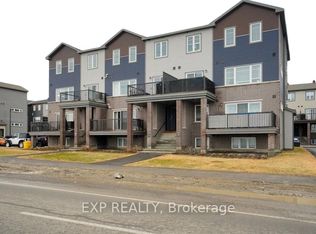Welcome to this charming lower-level condo in a quiet, family-friendly neighborhood. Ideal for families or anyone seeking peace, this unit features a bright eat-in kitchen with plenty of cabinet space. The open-concept living and dining areas offer a spacious, inviting atmosphere for entertaining or relaxing. Step outside onto your private walkout balcony and enjoy the yard, perfect for morning coffee, gardening, or unwinding. The condo includes two beautifully designed bedrooms, each with its own 4-piece ensuite bath, ensuring privacy and comfort. Recent improvements feature newly installed luxury vinyl plank flooring in the basement and a brand-new furnace added in 2025. Convenient access to public transport and nearby amenities like shops, parks, and schools add to the appeal. Don't miss this opportunity to live in a desirable and peaceful community! (Note: Pictures are from before the current tenant moved in.) ** Property includes 2 parking spots
IDX information is provided exclusively for consumers' personal, non-commercial use, that it may not be used for any purpose other than to identify prospective properties consumers may be interested in purchasing, and that data is deemed reliable but is not guaranteed accurate by the MLS .
Townhouse for rent
C$2,375/mo
2404 Esprit Dr, Ottawa, ON K4A 0R2
2beds
Price may not include required fees and charges.
Townhouse
Available now
-- Pets
Air conditioner, central air
In-suite laundry laundry
2 Parking spaces parking
Natural gas, forced air, fireplace
What's special
Bright eat-in kitchenPlenty of cabinet spacePrivate walkout balconyTwo beautifully designed bedroomsBrand-new furnace
- 1 day
- on Zillow |
- -- |
- -- |
Travel times
Looking to buy when your lease ends?
See how you can grow your down payment with up to a 6% match & 4.15% APY.
Facts & features
Interior
Bedrooms & bathrooms
- Bedrooms: 2
- Bathrooms: 3
- Full bathrooms: 3
Heating
- Natural Gas, Forced Air, Fireplace
Cooling
- Air Conditioner, Central Air
Appliances
- Laundry: In-Suite Laundry
Features
- ERV/HRV, Separate Heating Controls
- Has basement: Yes
- Has fireplace: Yes
Property
Parking
- Total spaces: 2
- Details: Contact manager
Features
- Stories: 2
- Exterior features: Balcony, Building Maintenance included in rent, ERV/HRV, Exterior Maintenance included in rent, Grounds Maintenance included in rent, Heating system: Forced Air, Heating: Gas, In-Suite Laundry, Instant Hot Water, Interior Maintenance included in rent, OCSCP, Parking included in rent, Separate Heating Controls, Snow Removal included in rent, Terrace Balcony
Details
- Parcel number: 159000046
Construction
Type & style
- Home type: Townhouse
- Property subtype: Townhouse
Community & HOA
Location
- Region: Ottawa
Financial & listing details
- Lease term: Contact For Details
Price history
Price history is unavailable.
![[object Object]](https://photos.zillowstatic.com/fp/36dfddfea658756489a70506e49e9c4a-p_i.jpg)
