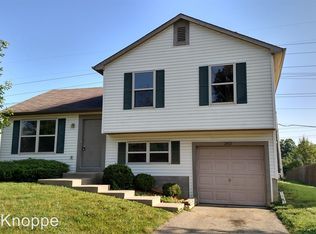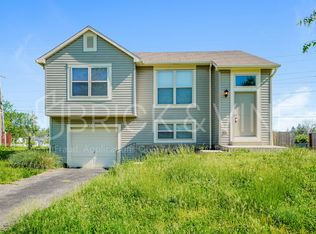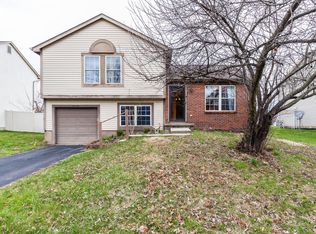Renovated Forest Park East home with oversized rear yard and updates throughout. The home has new carpet, vinyl wood flooring, granite counters, stainless steel appliances, light & plumbing fixtures, toilets and shower/tub and interior/exterior paint. The first floor has a dramatic vaulted ceiling with open floorplan. The finished lower level is perfect for entertaining or could be used as a 4th Bedroom or Home Office. Easy access to 71 and 270 and close to area shopping and retail.
This property is off market, which means it's not currently listed for sale or rent on Zillow. This may be different from what's available on other websites or public sources.


