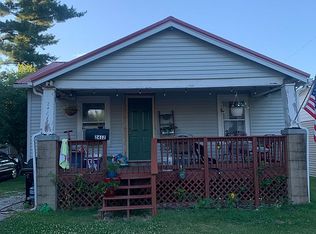Why just rent when you can become a HOMEOWNER with lease-to-own? Comfortable house with detached garage. BRAND NEW ROOF! Covered front porch has new outdoor carpet. Neutral interior is easy to personalize. Good sized front living room separated from dining room by a pony wall. Kitchen includes stainless gas oven range. Main level laundry room outfitted with all new subfloor, vinyl flooring, and plumbing. Large rear bedroom features en suite full bath with combo tub/shower and new vanity and mirror. Front bedroom has adjacent half bath. Upstairs the fully finished attic serves as a 3rd bedroom with space for a sitting room/office. Central A/C and heat. Dual pane windows throughout. Small rear deck. Detached 2-car garage plus more parking space both on and off street. Could use some cosmetic updates, but everything has been done to make it solid and move-in-ready! OWNER FINANCE (similar to rent-to-own) with $3,000 down payment. Property taxes and insurance included in monthly amount. No application fee. No restrictions on pets. For more info, please contact us.
This property is off market, which means it's not currently listed for sale or rent on Zillow. This may be different from what's available on other websites or public sources.
