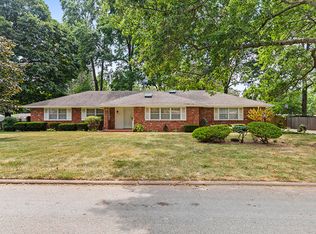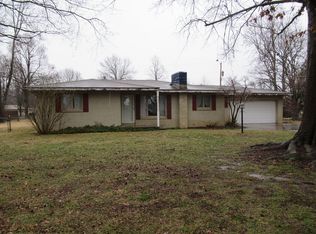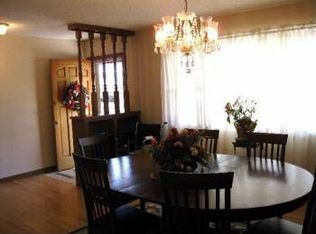Closed
Price Unknown
2404 E Berkeley Street, Springfield, MO 65804
3beds
2,064sqft
Single Family Residence
Built in 1961
0.4 Acres Lot
$313,100 Zestimate®
$--/sqft
$1,889 Estimated rent
Home value
$313,100
$294,000 - $335,000
$1,889/mo
Zestimate® history
Loading...
Owner options
Explore your selling options
What's special
Great location! secluded quiet set of blocks yet near everything! This home has new granite, roof 2016, updated electric and GFI, new water lines from house to street, extra attic insulation, updated baths one with new PEX and gas line for dryer, all gas lines were updated throughout, original wood floors freshly finished, updated ceiling, and new paint throughout. Multiple ways to heat and cool. Fenced backyard with large gate, shed for extra toys, extended garage workshop. New patio last year! This one would make a great staycation home and certainly lots of room to entertain!
Zillow last checked: 8 hours ago
Listing updated: August 02, 2024 at 02:55pm
Listed by:
Lisa Winkler 913-908-5683,
Keller Williams Realty Partners, Inc.
Bought with:
Ethel Curbow, 1999097572
AMAX Real Estate
Source: SOMOMLS,MLS#: 60228926
Facts & features
Interior
Bedrooms & bathrooms
- Bedrooms: 3
- Bathrooms: 2
- Full bathrooms: 2
Bedroom 1
- Area: 173.99
- Dimensions: 13.7 x 12.7
Bedroom 2
- Area: 123
- Dimensions: 12.3 x 10
Bedroom 3
- Area: 147.6
- Dimensions: 12.3 x 12
Family room
- Area: 428.4
- Dimensions: 31.5 x 13.6
Garage
- Description: 570 sq ft
Living room
- Area: 409.5
- Dimensions: 31.5 x 13
Heating
- Central, Stove, Wall Furnace, Natural Gas
Cooling
- Attic Fan, Ceiling Fan(s), Central Air, Window Unit(s)
Appliances
- Included: Dishwasher, Disposal, Exhaust Fan, Free-Standing Gas Oven, Gas Water Heater, Ice Maker, Refrigerator
- Laundry: Main Level, Laundry Room, W/D Hookup
Features
- Granite Counters, Internet - Cable, Walk-In Closet(s), Walk-in Shower
- Flooring: Brick, Hardwood, Marble, Tile, Vinyl
- Windows: Storm Window(s), Window Treatments
- Has basement: No
- Attic: Pull Down Stairs
- Has fireplace: Yes
- Fireplace features: Double Sided
Interior area
- Total structure area: 2,064
- Total interior livable area: 2,064 sqft
- Finished area above ground: 2,064
- Finished area below ground: 0
Property
Parking
- Total spaces: 2
- Parking features: Driveway, Garage Door Opener, Garage Faces Front, Workshop in Garage
- Attached garage spaces: 2
- Has uncovered spaces: Yes
Features
- Levels: One
- Stories: 1
- Patio & porch: Patio
- Exterior features: Cable Access, Rain Gutters
- Fencing: Chain Link,Wood
Lot
- Size: 0.40 Acres
- Dimensions: 125 x 140
Details
- Additional structures: Shed(s)
- Parcel number: 881232406002
Construction
Type & style
- Home type: SingleFamily
- Architectural style: Ranch
- Property subtype: Single Family Residence
Materials
- Wood Siding
- Foundation: Brick/Mortar, Block, Crawl Space
- Roof: Composition
Condition
- Year built: 1961
Utilities & green energy
- Sewer: Public Sewer
- Water: Public
Community & neighborhood
Security
- Security features: Carbon Monoxide Detector(s), Smoke Detector(s)
Location
- Region: Springfield
- Subdivision: Wilomere Terr
Other
Other facts
- Listing terms: Cash,Conventional,FHA,VA Loan
- Road surface type: Asphalt
Price history
| Date | Event | Price |
|---|---|---|
| 5/19/2023 | Sold | -- |
Source: | ||
| 4/26/2023 | Pending sale | $280,000$136/sqft |
Source: | ||
| 2/2/2023 | Price change | $280,000-4.8%$136/sqft |
Source: | ||
| 12/16/2022 | Price change | $294,000-1.7%$142/sqft |
Source: | ||
| 11/3/2022 | Listed for sale | $299,000$145/sqft |
Source: | ||
Public tax history
| Year | Property taxes | Tax assessment |
|---|---|---|
| 2025 | $2,439 +45.7% | $48,960 +56.9% |
| 2024 | $1,674 -4% | $31,200 |
| 2023 | $1,744 +12.3% | $31,200 +15.7% |
Find assessor info on the county website
Neighborhood: Brentwood
Nearby schools
GreatSchools rating
- 6/10Pershing Elementary SchoolGrades: K-5Distance: 0.4 mi
- 6/10Pershing Middle SchoolGrades: 6-8Distance: 0.4 mi
- 8/10Glendale High SchoolGrades: 9-12Distance: 1.3 mi
Schools provided by the listing agent
- Elementary: SGF-Pershing
- Middle: SGF-Pershing
- High: SGF-Glendale
Source: SOMOMLS. This data may not be complete. We recommend contacting the local school district to confirm school assignments for this home.


