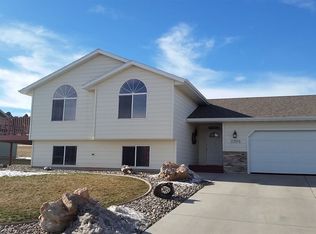Sold for $900,000 on 04/21/23
$900,000
2404 Dolan Creek Rd, Sturgis, SD 57785
5beds
3,990sqft
Site Built
Built in 2022
1.23 Acres Lot
$979,500 Zestimate®
$226/sqft
$4,198 Estimated rent
Home value
$979,500
$921,000 - $1.05M
$4,198/mo
Zestimate® history
Loading...
Owner options
Explore your selling options
What's special
SELLER IS MOTIVATED AND WOULD CONSIDER CARRYIING A PORTION FOR THE RIGHT BUYER!!!! For more information please contact listing agent Bill Phillips 605-490-1358 with The Real Estate Center of Sturgis. Beautiful newly constructed home on 1.23 acre lot on the edge of town. Attention to detail and quality with this custom 5 bedroom 3 bathroom home with everything your looking for! Luxurious master bedroom with treyed ceiling accented with crown molding, heated tile floors in the master bath, large walkin closet and direct access to main-level laundry room and back patio. The great room features luxury plank floor, custom kitchen with beautiful granite, stone fireplace, and much more. All the bedrooms are spacious and finished with hardwood trim and crown molding. Endless possibilities with the huge finished basement family room with access from both the main level and the garage. Speaking of garages, this place has a finished and heated attached 3-car garage, along with a detached, finished, 32x32 garage for all your hobbies and toys! All located on 1.23 acre lot with all city ammenities and great views! Call today for more information or a personal showing.
Zillow last checked: 8 hours ago
Listing updated: April 21, 2023 at 03:15pm
Listed by:
Bill E Phillips,
The Real Estate Center of Sturgis
Bought with:
James Peterson
Integrity Realty of the Black Hills
Source: Mount Rushmore Area AOR,MLS#: 74212
Facts & features
Interior
Bedrooms & bathrooms
- Bedrooms: 5
- Bathrooms: 3
- Full bathrooms: 3
- Main level bathrooms: 2
- Main level bedrooms: 3
Primary bedroom
- Level: Main
- Area: 225
- Dimensions: 15 x 15
Bedroom 2
- Level: Main
- Area: 182
- Dimensions: 13 x 14
Bedroom 3
- Level: Main
- Area: 182
- Dimensions: 13 x 14
Bedroom 4
- Level: Basement
- Area: 195
- Dimensions: 13 x 15
Dining room
- Level: Main
- Area: 225
- Dimensions: 15 x 15
Family room
- Description: Endless Possibilities
Kitchen
- Description: Granite, Custom Cabinets
- Level: Main
- Dimensions: 15 x 15
Living room
- Description: Gorgeous custom fireplace
- Level: Main
- Area: 270
- Dimensions: 15 x 18
Heating
- Natural Gas, Forced Air
Cooling
- Refrig. C/Air
Appliances
- Included: Dishwasher, Disposal, Refrigerator, Gas Range Oven, Microwave, Range Hood, Water Softener Owned
- Laundry: Main Level, In Basement
Features
- Vaulted Ceiling(s), Walk-In Closet(s), Ceiling Fan(s), Mud Room
- Flooring: Carpet, Vinyl
- Basement: Full,Finished,Sump Pit
- Number of fireplaces: 1
- Fireplace features: One, Gas Log, Living Room
Interior area
- Total structure area: 3,990
- Total interior livable area: 3,990 sqft
Property
Parking
- Total spaces: 4
- Parking features: Four or More Car, Attached, Detached, RV Access/Parking, Garage Door Opener
- Attached garage spaces: 4
Features
- Patio & porch: Covered Patio
- Exterior features: Sprinkler System
Lot
- Size: 1.23 Acres
- Features: Corner Lot, Views, Lawn, Rock, Trees
Details
- Parcel number: 01071H1R
Construction
Type & style
- Home type: SingleFamily
- Architectural style: Ranch
- Property subtype: Site Built
Materials
- Frame
- Foundation: Poured Concrete Fd.
- Roof: Composition
Condition
- Year built: 2022
Community & neighborhood
Location
- Region: Sturgis
- Subdivision: Hurley 1st Addition
Other
Other facts
- Road surface type: Paved
Price history
| Date | Event | Price |
|---|---|---|
| 4/21/2023 | Sold | $900,000-10%$226/sqft |
Source: | ||
| 4/19/2023 | Contingent | $999,950$251/sqft |
Source: | ||
| 1/18/2023 | Price change | $999,950-8.7%$251/sqft |
Source: | ||
| 10/19/2022 | Listed for sale | $1,095,000+29%$274/sqft |
Source: | ||
| 1/20/2022 | Listing removed | -- |
Source: | ||
Public tax history
| Year | Property taxes | Tax assessment |
|---|---|---|
| 2025 | $11,512 -3.5% | $970,380 +13.5% |
| 2024 | $11,933 | $855,129 |
| 2023 | -- | $855,129 +38.3% |
Find assessor info on the county website
Neighborhood: 57785
Nearby schools
GreatSchools rating
- 6/10Sturgis Elementary - 03Grades: K-4Distance: 0.6 mi
- 5/10Williams Middle School - 02Grades: 5-8Distance: 0.9 mi
- 7/10Brown High School - 01Grades: 9-12Distance: 3.3 mi

Get pre-qualified for a loan
At Zillow Home Loans, we can pre-qualify you in as little as 5 minutes with no impact to your credit score.An equal housing lender. NMLS #10287.
