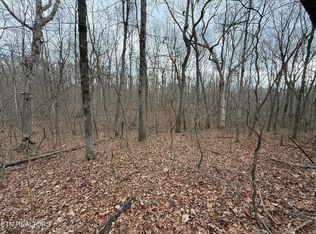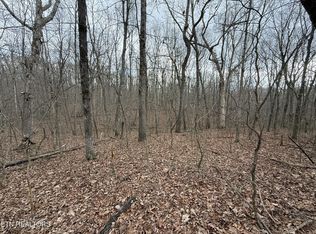Sold for $530,400
$530,400
2404 Crest Rd, Monterey, TN 38574
3beds
1,989sqft
Single Family Residence
Built in 2023
4 Acres Lot
$570,000 Zestimate®
$267/sqft
$2,241 Estimated rent
Home value
$570,000
$542,000 - $599,000
$2,241/mo
Zestimate® history
Loading...
Owner options
Explore your selling options
What's special
Quality Craftsman Style home tucked away on 4 private acres in Cumberland Cove. This super popular design has the finishes of an elegant custom home with split bedrooms, nine foot ceilings & a very open spacious floor plan. The great room has coffered ceilings with crown molding trim, natural gas log fireplace, hardwood floors in every room and a spacious kitchen with granite countertops and an abundance of cabinetry including a nice walk-in pantry. Formal dining area to enjoy family gatherings. Natural gas HVAC, public water & fiber optic internet services available. Hardwood flooring in all rooms and ceramic tile in the wet areas. Master BR has trey ceilings, huge walk-in closet, private bath, double vanities with a extra large walk-in tile shower room with elegant glass doors. You'll see the quality in all the crown molding in most rooms and the attention to detail including custom designed & built wood shelving in all the closets and pantry. High end cabinetry with solid wood finishes that will last for many years. Delightful screened in porch overlooking the private backyard to enjoy. Please note that photos are from the previous house and the house is under construction. Expected completion date of mid October. Call today to see this exceptional house!
Zillow last checked: 8 hours ago
Listing updated: January 06, 2025 at 08:09am
Listed by:
Celeste Chism 931-261-2805,
Legacy Realty
Bought with:
Kathy Brennan, 349585
Titan Realty Group, LLC
Source: East Tennessee Realtors,MLS#: 1236500
Facts & features
Interior
Bedrooms & bathrooms
- Bedrooms: 3
- Bathrooms: 2
- Full bathrooms: 2
Heating
- Central, Forced Air, Natural Gas, Electric
Cooling
- Central Air, Ceiling Fan(s)
Appliances
- Included: Dishwasher, Microwave
Features
- Walk-In Closet(s), Kitchen Island, Pantry, Eat-in Kitchen, Bonus Room
- Flooring: Hardwood, Tile
- Windows: Insulated Windows
- Basement: Crawl Space
- Number of fireplaces: 1
- Fireplace features: Gas, Gas Log
Interior area
- Total structure area: 1,989
- Total interior livable area: 1,989 sqft
Property
Parking
- Total spaces: 2
- Parking features: Off Street, Garage Door Opener, Attached, Main Level
- Attached garage spaces: 2
Features
- Has view: Yes
- View description: Country Setting, Trees/Woods
Lot
- Size: 4 Acres
- Dimensions: 311 x 559 x 593 x 304
- Features: Private, Wooded, Irregular Lot
Details
- Parcel number: 104 181.00
Construction
Type & style
- Home type: SingleFamily
- Architectural style: Craftsman
- Property subtype: Single Family Residence
Materials
- Stone, Vinyl Siding, Shingle Siding, Frame
Condition
- Year built: 2023
Utilities & green energy
- Sewer: Perc Test On File
- Water: Public
Community & neighborhood
Security
- Security features: Smoke Detector(s)
Location
- Region: Monterey
- Subdivision: Cumberland Cove
HOA & financial
HOA
- Has HOA: Yes
- HOA fee: $126 annually
- Amenities included: Recreation Facilities
- Services included: Some Amenities
Price history
| Date | Event | Price |
|---|---|---|
| 10/30/2023 | Sold | $530,400-3.5%$267/sqft |
Source: | ||
| 9/30/2023 | Pending sale | $549,900$276/sqft |
Source: | ||
| 8/14/2023 | Listed for sale | $549,900+1310%$276/sqft |
Source: | ||
| 10/6/2022 | Sold | $39,000+25.8%$20/sqft |
Source: Public Record Report a problem | ||
| 7/21/2006 | Sold | $31,000+54.3%$16/sqft |
Source: Public Record Report a problem | ||
Public tax history
| Year | Property taxes | Tax assessment |
|---|---|---|
| 2024 | $2,264 -20.9% | $85,125 -20.9% |
| 2023 | $2,861 +1443.1% | $107,550 +1334% |
| 2022 | $185 | $7,500 |
Find assessor info on the county website
Neighborhood: 38574
Nearby schools
GreatSchools rating
- 7/10Burks Middle SchoolGrades: PK-6Distance: 5.3 mi
- 4/10Monterey High SchoolGrades: 7-12Distance: 5.7 mi
Get pre-qualified for a loan
At Zillow Home Loans, we can pre-qualify you in as little as 5 minutes with no impact to your credit score.An equal housing lender. NMLS #10287.

