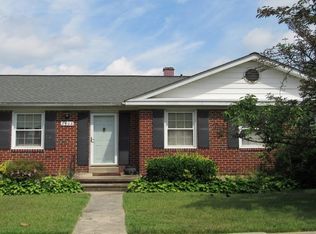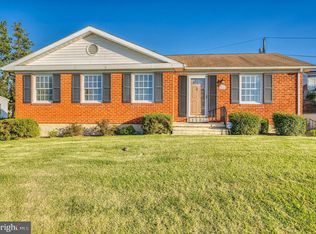Charming well maintained brick rancher with parquet wood floors, beautifully etched large windows overlooking side & front yard, eat-in kitchen, spacious finished lower level w/ wood burning fireplace,one car garage, house vacuum.This house is may be just the right size for someone looking at single family homes vs. renting! Covered patio, deck and fully fenced yard add to enjoying the backyard!
This property is off market, which means it's not currently listed for sale or rent on Zillow. This may be different from what's available on other websites or public sources.


