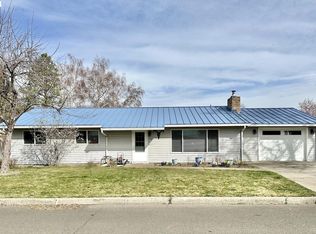Sold
$337,000
2404 Century Loop, La Grande, OR 97850
3beds
1,248sqft
Residential, Single Family Residence
Built in 1970
10,454.4 Square Feet Lot
$333,700 Zestimate®
$270/sqft
$1,958 Estimated rent
Home value
$333,700
Estimated sales range
Not available
$1,958/mo
Zestimate® history
Loading...
Owner options
Explore your selling options
What's special
One level 3-BR, 2-Bath on 1/4 acre in desirable S. La Grande. Do you need a place to park an RV? This house has RV parking and 220 hookup. Cozy up in the large living room with a new gas insert fireplace. The kitchen has new appliances, including a stainless refrigerator, and wall oven. Winter is a breeze with new energy efficient Anderson windows with screens thoughout for air-tight insulation. The Owner's suite has a walk-in closet and a walk in shower in the onsuite bath. There is also an extra room off of the garage that is currently used as a craft room but could be used as a 4th bedroom or a shop. Large level yard/garden area with fresh grass seed planted for spring. Make an appointment to view today.
Zillow last checked: 8 hours ago
Listing updated: May 20, 2025 at 02:18am
Listed by:
Kristen Albrecht 541-805-5871,
High Country Realty Professionals
Bought with:
Sharron Langdon, 200710246
Blue Summit Realty Group
Source: RMLS (OR),MLS#: 623310608
Facts & features
Interior
Bedrooms & bathrooms
- Bedrooms: 3
- Bathrooms: 2
- Full bathrooms: 2
- Main level bathrooms: 2
Primary bedroom
- Level: Main
Bedroom 2
- Level: Main
Bedroom 3
- Level: Main
Dining room
- Level: Main
Kitchen
- Level: Main
Living room
- Level: Main
Heating
- Radiant
Cooling
- None
Appliances
- Included: Built In Oven, Cooktop, Dishwasher, Range Hood, Stainless Steel Appliance(s), Gas Water Heater
Features
- Ceiling Fan(s)
- Flooring: Vinyl, Wall to Wall Carpet
- Windows: Vinyl Frames
- Basement: Crawl Space
- Number of fireplaces: 1
- Fireplace features: Gas, Insert
Interior area
- Total structure area: 1,248
- Total interior livable area: 1,248 sqft
Property
Parking
- Total spaces: 1
- Parking features: Driveway, RV Access/Parking, Attached
- Attached garage spaces: 1
- Has uncovered spaces: Yes
Accessibility
- Accessibility features: Accessible Entrance, Garage On Main, Ground Level, One Level, Walkin Shower, Accessibility
Features
- Stories: 1
- Patio & porch: Patio
- Exterior features: Gas Hookup, Raised Beds, RV Hookup, Yard
- Fencing: Fenced
- Has view: Yes
- View description: Mountain(s), Seasonal
Lot
- Size: 10,454 sqft
- Features: Level, SqFt 10000 to 14999
Details
- Additional structures: GasHookup, RVHookup, Workshop
- Parcel number: 4017
- Zoning: LG-R2
Construction
Type & style
- Home type: SingleFamily
- Architectural style: Ranch
- Property subtype: Residential, Single Family Residence
Materials
- T111 Siding
- Foundation: Concrete Perimeter
- Roof: Composition
Condition
- Approximately
- New construction: No
- Year built: 1970
Utilities & green energy
- Gas: Gas Hookup, Gas
- Sewer: Public Sewer
- Water: Public
Community & neighborhood
Location
- Region: La Grande
Other
Other facts
- Listing terms: Cash,Conventional,FHA,USDA Loan,VA Loan
- Road surface type: Paved
Price history
| Date | Event | Price |
|---|---|---|
| 5/16/2025 | Sold | $337,000+2.1%$270/sqft |
Source: | ||
| 4/3/2025 | Pending sale | $330,000$264/sqft |
Source: | ||
| 3/31/2025 | Listed for sale | $330,000+6.8%$264/sqft |
Source: | ||
| 8/11/2023 | Sold | $309,000$248/sqft |
Source: | ||
| 6/25/2023 | Pending sale | $309,000$248/sqft |
Source: | ||
Public tax history
| Year | Property taxes | Tax assessment |
|---|---|---|
| 2024 | $3,523 +1.8% | $195,680 +3% |
| 2023 | $3,461 +2.7% | $189,990 +3% |
| 2022 | $3,368 +2.7% | $184,458 +3% |
Find assessor info on the county website
Neighborhood: 97850
Nearby schools
GreatSchools rating
- NAWillow Elementary SchoolGrades: KDistance: 0.8 mi
- 6/10La Grande Middle SchoolGrades: 6-8Distance: 1.2 mi
- 5/10La Grande High SchoolGrades: 9-12Distance: 1.3 mi
Schools provided by the listing agent
- Elementary: Cove Schl
- Middle: La Grande
- High: La Grande
Source: RMLS (OR). This data may not be complete. We recommend contacting the local school district to confirm school assignments for this home.
Get pre-qualified for a loan
At Zillow Home Loans, we can pre-qualify you in as little as 5 minutes with no impact to your credit score.An equal housing lender. NMLS #10287.
