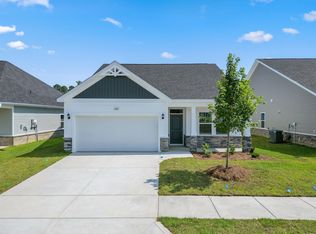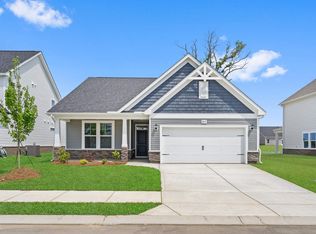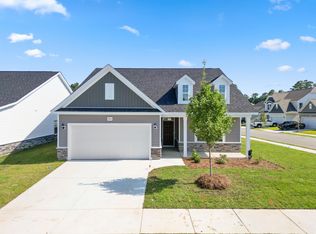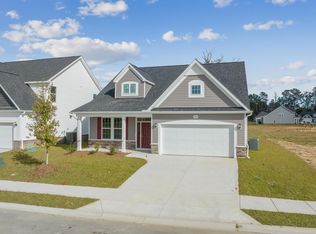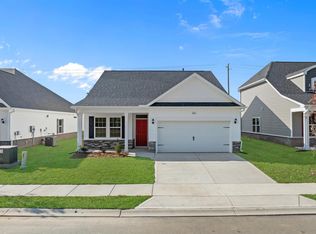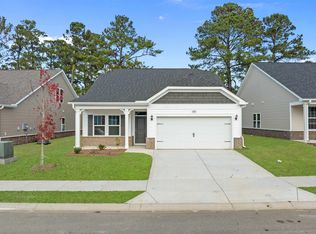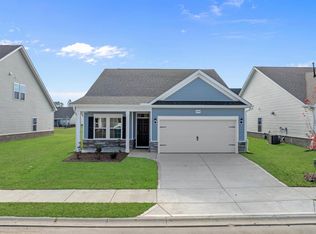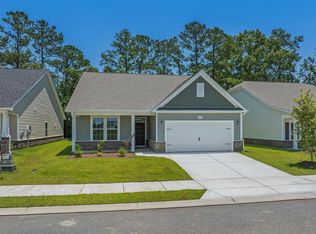Welcome to The Cascade, where luxury meets the low-maintenance lifestyle you've been searching for. This stunning one-level home is thoughtfully designed to maximize comfort and modern appeal. Step inside and immediately experience the expansive, incredibly open concept layout, highlighted by soaring 9-foot ceilings that fill the common areas with natural light and a feeling of airy volume. The generous living and dining areas flow effortlessly into the gourmet kitchen—a perfect setup for entertaining or everyday family connection. Upgraded Mohawk laminate flooring spans all common areas, offering the stylish look of hardwood with superior durability, while the bathrooms feature elegant upgraded tile flooring. The secluded primary suite offers a true sanctuary, complete with a beautifully appointed ensuite bath featuring comfort-height toilets and ample privacy. The two additional bedrooms provide perfect flexibility for a home office, kids bedrooms, or welcoming guests. Extend your living space outdoors with a relaxing covered front porch and a serene back patio overlooking the neighborhood ponds, ideal for evening drinks or hosting a small gathering. Forget yard work—the efficient lot size and included sprinkler system provide a turn-key experience, granting you back your weekends! Located in a desirable natural gas community, Spring Oaks offers an ideal blend of sustainability and convenience. Enjoy quick access to the charm of Historic Downtown Conway, including the scenic Riverwalk, acclaimed local dining, and boutique shops, all just a short drive from the stunning Grand Strand coastal beaches. The Cascade offers the perfect, functional blend of modern design and effortless living. Don't miss this opportunity to secure your comfort-focused retreat!
New construction
Price cut: $7K (12/5)
$274,990
2404 Campton Loop, Conway, SC 29527
3beds
1,604sqft
Est.:
Single Family Residence
Built in 2025
5,662.8 Square Feet Lot
$273,600 Zestimate®
$171/sqft
$54/mo HOA
What's special
Covered front porchComfort-height toiletsUpgraded mohawk laminate flooringBeautifully appointed ensuite bathSecluded primary suiteGourmet kitchenIncluded sprinkler system
- 154 days |
- 238 |
- 13 |
Zillow last checked: 8 hours ago
Listing updated: December 11, 2025 at 08:41am
Listed by:
Chris J Zastawniak 843-999-1523,
DFH Realty Georgia, LLC
Source: CCAR,MLS#: 2517405 Originating MLS: Coastal Carolinas Association of Realtors
Originating MLS: Coastal Carolinas Association of Realtors
Tour with a local agent
Facts & features
Interior
Bedrooms & bathrooms
- Bedrooms: 3
- Bathrooms: 2
- Full bathrooms: 2
Rooms
- Room types: Utility Room
Primary bedroom
- Features: Main Level Master, Walk-In Closet(s)
- Level: First
- Dimensions: 15'10x12'6
Bedroom 2
- Level: First
- Dimensions: 10'x10'
Bedroom 3
- Level: First
- Dimensions: 10'x10'
Primary bathroom
- Features: Dual Sinks, Separate Shower
Great room
- Dimensions: 17'6x16'6
Kitchen
- Features: Kitchen Island, Pantry, Stainless Steel Appliances, Solid Surface Counters
- Dimensions: 17'6x12'6
Other
- Features: Bedroom on Main Level, Utility Room
Heating
- Central
Cooling
- Central Air
Appliances
- Included: Dishwasher, Disposal, Microwave, Range
Features
- Attic, Pull Down Attic Stairs, Permanent Attic Stairs, Split Bedrooms, Bedroom on Main Level, Kitchen Island, Stainless Steel Appliances, Solid Surface Counters
- Flooring: Carpet, Luxury Vinyl, Luxury VinylPlank
- Attic: Pull Down Stairs,Permanent Stairs
Interior area
- Total structure area: 2,079
- Total interior livable area: 1,604 sqft
Property
Parking
- Total spaces: 4
- Parking features: Attached, Garage, Two Car Garage, Garage Door Opener
- Attached garage spaces: 2
Features
- Levels: One
- Stories: 1
- Patio & porch: Rear Porch, Front Porch
- Exterior features: Porch
- Has view: Yes
- View description: Lake
- Has water view: Yes
- Water view: Lake
- Waterfront features: Pond
Lot
- Size: 5,662.8 Square Feet
- Features: City Lot, Lake Front, Pond on Lot, Rectangular, Rectangular Lot
Details
- Additional parcels included: ,
- Parcel number: 33711010087
- Zoning: RES
- Special conditions: None
Construction
Type & style
- Home type: SingleFamily
- Architectural style: Ranch
- Property subtype: Single Family Residence
Materials
- Masonry, Vinyl Siding
- Foundation: Slab
Condition
- Never Occupied
- New construction: Yes
- Year built: 2025
Details
- Builder model: Cascade Plan Lot 86
- Builder name: Dream Finders Homes
- Warranty included: Yes
Utilities & green energy
- Water: Public
- Utilities for property: Electricity Available, Natural Gas Available, Sewer Available, Underground Utilities, Water Available
Community & HOA
Community
- Features: Long Term Rental Allowed
- Security: Smoke Detector(s)
- Subdivision: Spring Oaks
HOA
- Has HOA: Yes
- HOA fee: $54 monthly
Location
- Region: Conway
Financial & listing details
- Price per square foot: $171/sqft
- Date on market: 7/15/2025
- Listing terms: Cash,Conventional,FHA,VA Loan
- Electric utility on property: Yes
Estimated market value
$273,600
$260,000 - $287,000
Not available
Price history
Price history
| Date | Event | Price |
|---|---|---|
| 12/5/2025 | Price change | $274,990-2.5%$171/sqft |
Source: | ||
| 11/13/2025 | Price change | $281,990-1.1%$176/sqft |
Source: | ||
| 11/11/2025 | Price change | $284,990-7.9%$178/sqft |
Source: | ||
| 10/28/2025 | Price change | $309,520-0.2%$193/sqft |
Source: | ||
| 10/2/2025 | Price change | $309,990-1.6%$193/sqft |
Source: | ||
Public tax history
Public tax history
Tax history is unavailable.BuyAbility℠ payment
Est. payment
$1,542/mo
Principal & interest
$1323
Home insurance
$96
Other costs
$123
Climate risks
Neighborhood: 29527
Nearby schools
GreatSchools rating
- 7/10Pee Dee Elementary SchoolGrades: PK-5Distance: 2.7 mi
- 4/10Whittemore Park Middle SchoolGrades: 6-8Distance: 1.6 mi
- 5/10Conway High SchoolGrades: 9-12Distance: 0.9 mi
Schools provided by the listing agent
- Elementary: Pee Dee Elementary School
- Middle: Whittemore Park Middle School
- High: Conway High School
Source: CCAR. This data may not be complete. We recommend contacting the local school district to confirm school assignments for this home.
- Loading
- Loading
