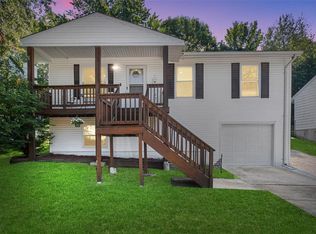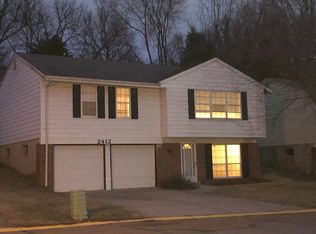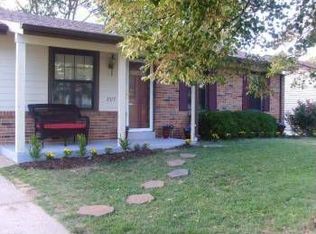Closed
Listing Provided by:
Lauren E Morgan 314-435-7131,
Coldwell Banker Realty - Gundaker
Bought with: RedKey Realty Leaders
Price Unknown
2404 Cambridge Rd, High Ridge, MO 63049
3beds
1,352sqft
Single Family Residence
Built in 1977
6,882.48 Square Feet Lot
$250,000 Zestimate®
$--/sqft
$1,757 Estimated rent
Home value
$250,000
$238,000 - $263,000
$1,757/mo
Zestimate® history
Loading...
Owner options
Explore your selling options
What's special
Welcome to this charming raised ranch home, offering a comfortable and inviting living space in a desirable location. This 3-bedroom, 1 1/2-bath home has been lovingly maintained and boasts several attractive features that are sure to catch your eye.
Step inside and be greeted by the beautiful laminate floors that flow seamlessly through the living room, dining room, hall, and bedrooms. The updated kitchen is a true highlight, featuring stylish wood cabinets that provide ample storage space for all your culinary needs. The lower level of this home has been thoughtfully finished, creating a spacious family room that offers versatility. Additionally, a convenient half bath on this level adds to the overall functionality and convenience of the space.
With a 2-car garage, parking and storage concerns will be a thing of the past.Outside, you'll find a nice yard that provides a great space for outdoor activities, and gardening and a covered patio and a deck off the master bedroom.
Zillow last checked: 8 hours ago
Listing updated: April 28, 2025 at 04:30pm
Listing Provided by:
Lauren E Morgan 314-435-7131,
Coldwell Banker Realty - Gundaker
Bought with:
Imelda Gonzalez, 2007013368
RedKey Realty Leaders
Source: MARIS,MLS#: 23036194 Originating MLS: Southern Gateway Association of REALTORS
Originating MLS: Southern Gateway Association of REALTORS
Facts & features
Interior
Bedrooms & bathrooms
- Bedrooms: 3
- Bathrooms: 2
- Full bathrooms: 1
- 1/2 bathrooms: 1
- Main level bathrooms: 1
- Main level bedrooms: 3
Heating
- Forced Air, Natural Gas
Cooling
- Central Air, Electric
Appliances
- Included: Gas Water Heater
Features
- Basement: Full
- Has fireplace: No
Interior area
- Total structure area: 1,352
- Total interior livable area: 1,352 sqft
- Finished area above ground: 1,352
Property
Parking
- Parking features: Attached, Garage
- Has attached garage: Yes
Features
- Levels: One
Lot
- Size: 6,882 sqft
Details
- Parcel number: 031.012.03005021
- Special conditions: Standard
Construction
Type & style
- Home type: SingleFamily
- Architectural style: Raised Ranch
- Property subtype: Single Family Residence
Condition
- Year built: 1977
Utilities & green energy
- Sewer: Public Sewer
- Water: Public
Community & neighborhood
Location
- Region: High Ridge
- Subdivision: Capetown Village South 01
HOA & financial
HOA
- HOA fee: $250 annually
Other
Other facts
- Listing terms: Cash,Conventional,FHA
- Ownership: Private
Price history
| Date | Event | Price |
|---|---|---|
| 7/20/2023 | Sold | -- |
Source: | ||
| 6/26/2023 | Pending sale | $230,000$170/sqft |
Source: | ||
| 6/23/2023 | Listed for sale | $230,000+178.8%$170/sqft |
Source: | ||
| 3/23/2021 | Listing removed | -- |
Source: Owner Report a problem | ||
| 4/20/2019 | Listing removed | $1,250$1/sqft |
Source: Owner Report a problem | ||
Public tax history
| Year | Property taxes | Tax assessment |
|---|---|---|
| 2025 | $1,453 +11.8% | $20,400 +13.3% |
| 2024 | $1,300 +0.5% | $18,000 |
| 2023 | $1,293 -0.1% | $18,000 |
Find assessor info on the county website
Neighborhood: 63049
Nearby schools
GreatSchools rating
- 7/10High Ridge Elementary SchoolGrades: K-5Distance: 0.8 mi
- 5/10Wood Ridge Middle SchoolGrades: 6-8Distance: 1 mi
- 6/10Northwest High SchoolGrades: 9-12Distance: 8.8 mi
Schools provided by the listing agent
- Elementary: Brennan Woods Elem.
- Middle: Northwest Valley School
- High: Northwest High
Source: MARIS. This data may not be complete. We recommend contacting the local school district to confirm school assignments for this home.
Get a cash offer in 3 minutes
Find out how much your home could sell for in as little as 3 minutes with a no-obligation cash offer.
Estimated market value$250,000
Get a cash offer in 3 minutes
Find out how much your home could sell for in as little as 3 minutes with a no-obligation cash offer.
Estimated market value
$250,000


