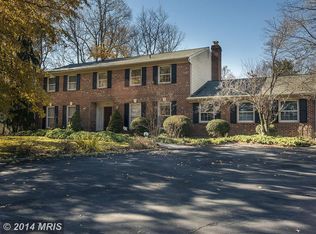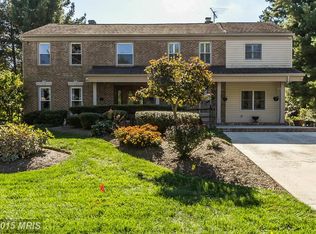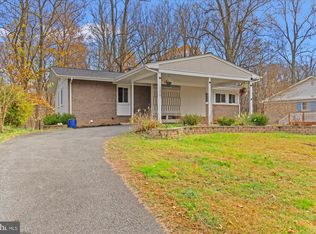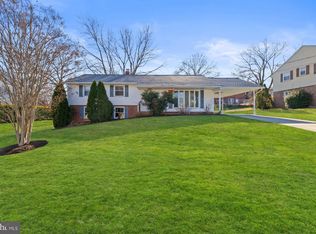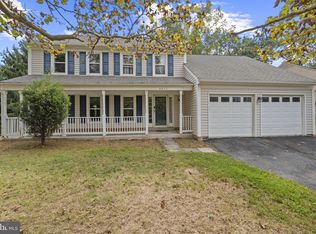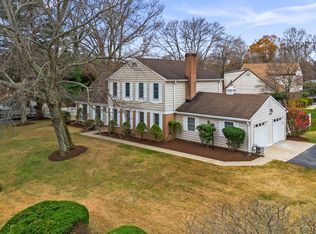This lovingly and impeccably maintained 4-level split home was fully remodeled in 2001 and thoughtfully updated again in 2025! It offers incredible space for both everyday living and entertaining — with four spacious levels to enjoy! The sunroom addition, expansive TREX deck, and outdoor oasis w/exceptional exterior lighting will absolutely WOW you! Main Level The bright eat-in kitchen features a large bay window, new waterproof LVP flooring, fresh lighting, abundant cabinetry and counter space, high-quality stainless appliances, newly installed quartz countertops, and a convenient pantry. The kitchen opens to the expansive dining and living areas boasting large windows, gleaming hardwoods, recessed lighting, and sliding doors that lead to the unbelievable deck—perfect for hosting! Lower Level (Just Steps From the Foyer!) A spacious great room ideal for entertaining awaits—complete with a charming brick wood-burning fireplace, brand-new Berber carpet, large windows, and a portable custom bar with interior lighting. A pool table conveys, plus there’s a powder room, dedicated laundry room with additional refrigerator, new front-loading washer/dryer, ample storage cabinetry, and direct access to the spectacular sunroom & spa retreat! Upper Level The generous primary suite offers a walk-in closet with built-ins and beautiful natural light. The ensuite bath showcases a walk-in shower with new sliding glass door, new vanity, lighting, hardware, mirror, and a dreamy deep-soaking tub with private window. WOW Sunroom & Spa This four-season showstopper offers cathedral ceilings, walls of windows, an impressive stacked-stone accent wall, and a protected salt-water spa with privacy blinds — plus access to the deck and yard. You may never want to leave! Basement The lower level features a large bonus room with LVP flooring and built-in bookshelves — ideal for a gym, office, or second living area — plus an additional bedroom with its own ensuite bath with tub/shower combo. Outdoor Oasis Beautifully landscaped and designed for enjoyment year-round — a TREX deck with Sunsetter awning, lighted steps and post caps, two paver patios, plus speakers wired for indoor/outdoor sound. All this and 2 storage sheds convey! Peace of Mind Improvements ✔ Lifetime roof warranty ✔ HVAC warranty ✔ New water heater & disposal ✔ High-quality updates
For sale
$725,000
2404 Blue Valley Dr, Silver Spring, MD 20904
4beds
2,818sqft
Est.:
Single Family Residence
Built in 1971
10,374 Square Feet Lot
$718,800 Zestimate®
$257/sqft
$-- HOA
What's special
Impressive stacked-stone accent wallPowder roomExpansive trex deckTwo paver patiosGleaming hardwoodsBrand-new berber carpetRecessed lighting
- 6 days |
- 1,034 |
- 67 |
Likely to sell faster than
Zillow last checked: 8 hours ago
Listing updated: 18 hours ago
Listed by:
JoJo Stansfield 703-505-3898,
Samson Properties 3017602136
Source: Bright MLS,MLS#: MDMC2208512
Tour with a local agent
Facts & features
Interior
Bedrooms & bathrooms
- Bedrooms: 4
- Bathrooms: 4
- Full bathrooms: 3
- 1/2 bathrooms: 1
Rooms
- Room types: Living Room, Dining Room, Primary Bedroom, Bedroom 2, Bedroom 3, Bedroom 4, Kitchen, Family Room, Foyer, Sun/Florida Room, Laundry, Bathroom 2, Bathroom 3, Bonus Room, Primary Bathroom, Half Bath
Primary bedroom
- Features: Walk-In Closet(s), Flooring - Carpet
- Level: Upper
Bedroom 2
- Features: Flooring - Carpet, Window Treatments, Ceiling Fan(s)
- Level: Upper
- Area: 110 Square Feet
- Dimensions: 11 x 10
Bedroom 3
- Features: Flooring - Carpet, Window Treatments, Ceiling Fan(s)
- Level: Upper
- Area: 108 Square Feet
- Dimensions: 12 x 9
Bedroom 4
- Features: Flooring - Luxury Vinyl Plank
- Level: Lower
- Area: 165 Square Feet
- Dimensions: 15 x 11
Primary bathroom
- Features: Soaking Tub, Bathroom - Stall Shower, Countertop(s) - Solid Surface, Flooring - Carpet
- Level: Upper
Bathroom 2
- Features: Bathroom - Walk-In Shower, Countertop(s) - Solid Surface, Flooring - Ceramic Tile
- Level: Upper
Bathroom 3
- Features: Bathroom - Tub Shower
- Level: Lower
Bonus room
- Features: Flooring - Luxury Vinyl Plank, Built-in Features
- Level: Lower
- Area: 240 Square Feet
- Dimensions: 20 x 12
Dining room
- Features: Flooring - HardWood, Window Treatments, Formal Dining Room
- Level: Main
- Area: 110 Square Feet
- Dimensions: 11 x 10
Family room
- Features: Fireplace - Wood Burning, Window Treatments, Flooring - Carpet, Recessed Lighting
- Level: Lower
- Area: 528 Square Feet
- Dimensions: 33 x 16
Foyer
- Features: Flooring - Ceramic Tile
- Level: Main
Half bath
- Features: Flooring - Ceramic Tile
- Level: Lower
Kitchen
- Features: Flooring - Vinyl, Countertop(s) - Quartz, Recessed Lighting, Eat-in Kitchen, Pantry
- Level: Main
- Area: 234 Square Feet
- Dimensions: 18 x 13
Laundry
- Features: Flooring - Vinyl
- Level: Lower
Living room
- Features: Flooring - HardWood, Window Treatments
- Level: Main
- Area: 216 Square Feet
- Dimensions: 18 x 12
Other
- Features: Flooring - Vinyl, Ceiling Fan(s), Hot Tub/Spa, Cathedral/Vaulted Ceiling, Lighting - Ceiling
- Level: Lower
- Area: 286 Square Feet
- Dimensions: 22 x 13
Heating
- Forced Air, Humidity Control, Natural Gas
Cooling
- Central Air, Ductless, Electric
Appliances
- Included: Microwave, Dishwasher, Disposal, Dryer, Exhaust Fan, Extra Refrigerator/Freezer, Humidifier, Ice Maker, Self Cleaning Oven, Oven/Range - Gas, Refrigerator, Stainless Steel Appliance(s), Washer, Water Heater, Gas Water Heater
- Laundry: Dryer In Unit, Washer In Unit, Lower Level, Laundry Room
Features
- Attic, Bar, Soaking Tub, Ceiling Fan(s), Dining Area, Floor Plan - Traditional, Pantry, Primary Bath(s), Upgraded Countertops, Walk-In Closet(s), Bathroom - Walk-In Shower, Built-in Features, Formal/Separate Dining Room, Eat-in Kitchen, Kitchen - Table Space, Recessed Lighting, Bathroom - Tub Shower, Bathroom - Stall Shower, Dry Wall, Cathedral Ceiling(s)
- Flooring: Carpet, Ceramic Tile, Hardwood, Luxury Vinyl, Wood
- Doors: Sliding Glass
- Windows: Double Hung, Insulated Windows, Screens, Vinyl Clad
- Basement: Heated,Interior Entry,Windows,Walk-Out Access,Sump Pump,Rear Entrance,Exterior Entry,Improved,Full,Finished
- Number of fireplaces: 1
- Fireplace features: Glass Doors, Brick, Wood Burning
Interior area
- Total structure area: 2,818
- Total interior livable area: 2,818 sqft
- Finished area above ground: 2,289
- Finished area below ground: 529
Property
Parking
- Total spaces: 5
- Parking features: Garage Faces Front, Storage, Garage Door Opener, Inside Entrance, Oversized, Driveway, Attached
- Attached garage spaces: 2
- Uncovered spaces: 3
Accessibility
- Accessibility features: None
Features
- Levels: Multi/Split,Four
- Stories: 4
- Patio & porch: Deck, Patio
- Exterior features: Awning(s), Storage
- Pool features: None
- Has spa: Yes
- Spa features: Bath, Heated, Private, Hot Tub
- Fencing: Back Yard,Picket,Full,Wood
Lot
- Size: 10,374 Square Feet
- Features: Corner Lot, Rear Yard, Landscaped, SideYard(s), Level, Front Yard
Details
- Additional structures: Above Grade, Below Grade
- Parcel number: 160500357965
- Zoning: R90
- Special conditions: Standard
Construction
Type & style
- Home type: SingleFamily
- Property subtype: Single Family Residence
Materials
- Frame
- Foundation: Block, Passive Radon Mitigation
- Roof: Architectural Shingle
Condition
- Excellent
- New construction: No
- Year built: 1971
- Major remodel year: 2001
Utilities & green energy
- Electric: 220 Volts, 200+ Amp Service
- Sewer: Public Sewer
- Water: Public
- Utilities for property: Cable Available, Electricity Available, Natural Gas Available, Sewer Available, Water Available
Community & HOA
Community
- Security: Exterior Cameras, Main Entrance Lock, Security System, Smoke Detector(s)
- Subdivision: Stonecrest North
HOA
- Has HOA: No
Location
- Region: Silver Spring
Financial & listing details
- Price per square foot: $257/sqft
- Tax assessed value: $580,900
- Annual tax amount: $6,748
- Date on market: 12/5/2025
- Listing agreement: Exclusive Right To Sell
- Listing terms: Cash,Conventional,FHA,FHLMC,FNMA,VA Loan
- Inclusions: Alarm System, Bar, Fireplace Equipment, Hot Tub, , Shades / Blinds, Storage Shed Pool Table (optional), Radon System, Lifetime Roof Warranty
- Exclusions: Sellers Personal Property
- Ownership: Fee Simple
- Road surface type: Black Top
Estimated market value
$718,800
$683,000 - $755,000
$3,470/mo
Price history
Price history
| Date | Event | Price |
|---|---|---|
| 12/5/2025 | Listed for sale | $725,000-2.7%$257/sqft |
Source: | ||
| 11/19/2025 | Listing removed | $745,000$264/sqft |
Source: | ||
| 10/16/2025 | Price change | $745,000-0.7%$264/sqft |
Source: | ||
| 9/19/2025 | Price change | $750,000-3.2%$266/sqft |
Source: | ||
| 6/6/2025 | Listed for sale | $775,000+260%$275/sqft |
Source: | ||
Public tax history
Public tax history
| Year | Property taxes | Tax assessment |
|---|---|---|
| 2025 | $6,651 +8.3% | $580,900 +8.9% |
| 2024 | $6,141 +9.7% | $533,400 +9.8% |
| 2023 | $5,599 +14.4% | $485,900 +9.6% |
Find assessor info on the county website
BuyAbility℠ payment
Est. payment
$4,209/mo
Principal & interest
$3441
Property taxes
$514
Home insurance
$254
Climate risks
Neighborhood: 20904
Nearby schools
GreatSchools rating
- 6/10William Tyler Page Elementary SchoolGrades: PK-5Distance: 1.2 mi
- 5/10Briggs Chaney Middle SchoolGrades: 6-8Distance: 2.8 mi
- 6/10James Hubert Blake High SchoolGrades: 9-12Distance: 4.2 mi
Schools provided by the listing agent
- Elementary: William Tyler Page
- Middle: Briggs Chaney
- High: James Hubert Blake
- District: Montgomery County Public Schools
Source: Bright MLS. This data may not be complete. We recommend contacting the local school district to confirm school assignments for this home.
- Loading
- Loading
