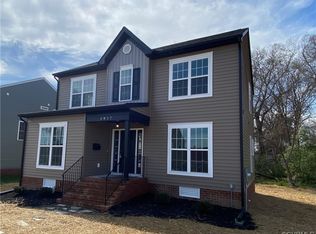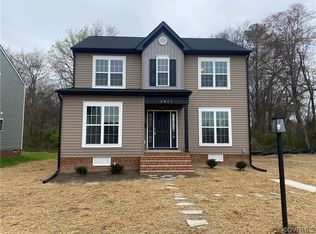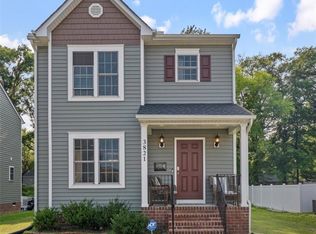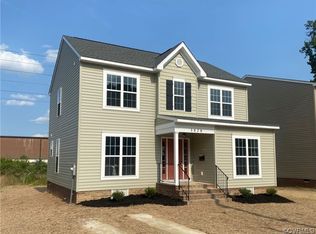Sold for $280,000
$280,000
2404 Bells Rd, Richmond, VA 23234
3beds
1,344sqft
Single Family Residence
Built in 2023
7,705.76 Square Feet Lot
$291,000 Zestimate®
$208/sqft
$2,306 Estimated rent
Home value
$291,000
$276,000 - $306,000
$2,306/mo
Zestimate® history
Loading...
Owner options
Explore your selling options
What's special
Welcome to this recently built home at 2404 Bells Rd in the Villa Heights community. This open floor plan has lots of natural lighting with beautiful LV flooring throughout 1st level. The kitchen has beautiful white cabinetry with granite countertops and SS appliances. Also, a spacious dining area open to the kitchen. The primary bedroom with carpet, oversized closet, ceiling fan and en suite w/ tiled shower walls and floor. Two additional spacious bedrooms with carpet and large closets. Upgrades includes Hardiplank siding with a 10x12 rear deck and covered front porch. The attic is partially floored with pull down access, smart panel & CAT 5 wiring in great room and all bedrooms. Engineered joists on 2nd floor to reduce overhead squeaks and upgrading sound reducing insulation package was included in this home. The community offer streetlights, sidewalks, and great access to 301 & 95. Only 15 minutes to VCU and 10 minutes to James River Park System.
Zillow last checked: 9 hours ago
Listing updated: July 31, 2025 at 02:48pm
Listed by:
Patrica Diaz 804-301-8830,
First Choice Realty
Bought with:
Alejandro King, 0225265706
Providence Hill Real Estate
Source: CVRMLS,MLS#: 2511531 Originating MLS: Central Virginia Regional MLS
Originating MLS: Central Virginia Regional MLS
Facts & features
Interior
Bedrooms & bathrooms
- Bedrooms: 3
- Bathrooms: 3
- Full bathrooms: 2
- 1/2 bathrooms: 1
Other
- Description: Tub & Shower
- Level: Second
Half bath
- Level: First
Heating
- Electric, Heat Pump
Cooling
- Central Air, Electric
Appliances
- Included: Dishwasher, Exhaust Fan, Electric Cooking, Electric Water Heater, Disposal, Microwave, Range Hood, Self Cleaning Oven, Stove
- Laundry: Washer Hookup, Dryer Hookup
Features
- Ceiling Fan(s), Dining Area, Granite Counters, High Speed Internet, Pantry, Recessed Lighting, Wired for Data, Walk-In Closet(s)
- Flooring: Carpet, Ceramic Tile, Vinyl
- Basement: Crawl Space
- Attic: Floored,Pull Down Stairs
Interior area
- Total interior livable area: 1,344 sqft
- Finished area above ground: 1,344
- Finished area below ground: 0
Property
Parking
- Parking features: Driveway, Off Street, On Street, Unpaved
- Has uncovered spaces: Yes
Features
- Levels: Two
- Stories: 2
- Patio & porch: Rear Porch, Deck
- Exterior features: Unpaved Driveway
- Pool features: None
- Fencing: None
Lot
- Size: 7,705 sqft
- Features: Corner Lot
Details
- Parcel number: S0090065025
- Zoning description: R-4
Construction
Type & style
- Home type: SingleFamily
- Architectural style: Colonial,Two Story
- Property subtype: Single Family Residence
Materials
- Drywall, Frame, HardiPlank Type
- Roof: Shingle
Condition
- Resale
- New construction: No
- Year built: 2023
Utilities & green energy
- Sewer: Public Sewer
- Water: Public
Community & neighborhood
Security
- Security features: Smoke Detector(s)
Community
- Community features: Curbs, Gutter(s), Street Lights, Sidewalks
Location
- Region: Richmond
- Subdivision: Villa Heights
Other
Other facts
- Ownership: Individuals
- Ownership type: Sole Proprietor
Price history
| Date | Event | Price |
|---|---|---|
| 7/31/2025 | Sold | $280,000$208/sqft |
Source: | ||
| 6/28/2025 | Pending sale | $280,000$208/sqft |
Source: | ||
| 4/28/2025 | Listed for sale | $280,000$208/sqft |
Source: | ||
| 4/10/2025 | Listing removed | $280,000$208/sqft |
Source: | ||
| 2/12/2025 | Price change | $280,000-3.4%$208/sqft |
Source: | ||
Public tax history
| Year | Property taxes | Tax assessment |
|---|---|---|
| 2024 | $3,288 +661.1% | $274,000 +661.1% |
| 2023 | $432 | $36,000 |
| 2022 | $432 +350% | $36,000 +350% |
Find assessor info on the county website
Neighborhood: Jeff Davis
Nearby schools
GreatSchools rating
- 7/10Broad Rock Elementary SchoolGrades: PK-5Distance: 2.2 mi
- 4/10Thomas C. Boushall Middle SchoolGrades: 6-8Distance: 1.7 mi
- 1/10George Wythe High SchoolGrades: 9-12Distance: 3.6 mi
Schools provided by the listing agent
- Elementary: Broadrock
- Middle: Boushall
- High: Richmond High School for the Arts
Source: CVRMLS. This data may not be complete. We recommend contacting the local school district to confirm school assignments for this home.
Get a cash offer in 3 minutes
Find out how much your home could sell for in as little as 3 minutes with a no-obligation cash offer.
Estimated market value$291,000
Get a cash offer in 3 minutes
Find out how much your home could sell for in as little as 3 minutes with a no-obligation cash offer.
Estimated market value
$291,000



