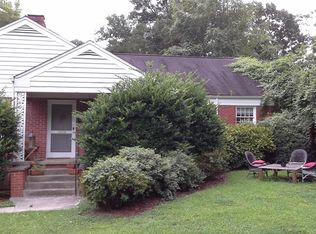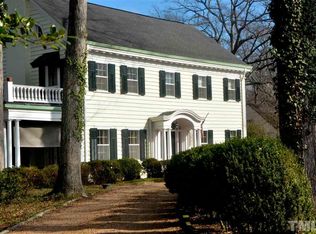Sold for $1,535,000
$1,535,000
2404 Beechridge Rd, Raleigh, NC 27608
3beds
3,023sqft
Single Family Residence, Residential
Built in 1939
0.29 Acres Lot
$1,523,700 Zestimate®
$508/sqft
$5,559 Estimated rent
Home value
$1,523,700
$1.45M - $1.60M
$5,559/mo
Zestimate® history
Loading...
Owner options
Explore your selling options
What's special
HIGHEST & BEST DUE MONDAY 10-6 BY NOON! Discover timeless sophistication in this 3 bedroom, 3.5 bath colonial-style home, gracefully situated in one of the area's most coveted enclaves. A distinguished exterior sets the tone for an interior defined by refined craftsmanship, flowing natural light and an effortless blend of classic character with modern convenience. The main level showcases gracious formal and casual living spaces, ideal for both grand entertaining and intimate gatherings. Upstairs, the serene primary suite offers a private retreat with an amazing updated bathroom, while two additional bedrooms provide comfort and style for family or guests. A thoughtfully designed basement on the lower level expands the home's versatility, perfect for a media lounge, fitness studio or guests quarters. Situated within an exclusive neighborhood renowned for its desirability, this home offers not just an address, but a lifestyle combining privacy, elegance just moments from fine dining, shopping and great schools.
Zillow last checked: 8 hours ago
Listing updated: November 03, 2025 at 10:38am
Listed by:
Chaquonda Shanise Ragland 919-235-7101,
Navigate Realty
Bought with:
Murphy Trogdon Ayala, 345944
Berkshire Hathaway HomeService
Source: Doorify MLS,MLS#: 10124016
Facts & features
Interior
Bedrooms & bathrooms
- Bedrooms: 3
- Bathrooms: 4
- Full bathrooms: 3
- 1/2 bathrooms: 1
Heating
- Forced Air, Gas Pack, Natural Gas
Cooling
- Central Air, Gas
Appliances
- Included: Dishwasher, Dryer, Gas Cooktop, Gas Water Heater, Microwave, Refrigerator, Washer
- Laundry: Electric Dryer Hookup, In Basement
Features
- Bookcases, Ceiling Fan(s), Eat-in Kitchen, Entrance Foyer, Granite Counters, Kitchen Island, Vaulted Ceiling(s)
- Flooring: Ceramic Tile, Hardwood
- Basement: Block, Concrete, Crawl Space
Interior area
- Total structure area: 3,023
- Total interior livable area: 3,023 sqft
- Finished area above ground: 2,687
- Finished area below ground: 336
Property
Parking
- Total spaces: 2
- Parking features: Detached, Driveway, Garage, Garage Faces Side, Parking Pad, Workshop in Garage
- Garage spaces: 2
Features
- Levels: Three Or More
- Stories: 2
- Patio & porch: Covered, Patio, Porch
- Fencing: Fenced
- Has view: Yes
Lot
- Size: 0.29 Acres
Details
- Parcel number: 1705.19506433.000
- Special conditions: Standard
Construction
Type & style
- Home type: SingleFamily
- Architectural style: Charleston, Colonial, Traditional, Williamsburg
- Property subtype: Single Family Residence, Residential
Materials
- Wood Siding
- Foundation: Brick/Mortar, Slab
- Roof: Shingle
Condition
- New construction: No
- Year built: 1939
Utilities & green energy
- Sewer: Public Sewer
- Water: Public
Community & neighborhood
Location
- Region: Raleigh
- Subdivision: White Oak
Price history
| Date | Event | Price |
|---|---|---|
| 10/31/2025 | Sold | $1,535,000+1%$508/sqft |
Source: | ||
| 10/6/2025 | Pending sale | $1,520,000$503/sqft |
Source: | ||
| 10/2/2025 | Listed for sale | $1,520,000+22.6%$503/sqft |
Source: | ||
| 7/1/2022 | Sold | $1,240,000+40.6%$410/sqft |
Source: Public Record Report a problem | ||
| 5/28/2020 | Sold | $882,000-1.5%$292/sqft |
Source: | ||
Public tax history
| Year | Property taxes | Tax assessment |
|---|---|---|
| 2025 | $10,699 +0.4% | $1,224,519 |
| 2024 | $10,655 +34.7% | $1,224,519 +69.2% |
| 2023 | $7,908 +7.6% | $723,669 |
Find assessor info on the county website
Neighborhood: Five Points
Nearby schools
GreatSchools rating
- 5/10Joyner ElementaryGrades: PK-5Distance: 0.7 mi
- 6/10Oberlin Middle SchoolGrades: 6-8Distance: 0.8 mi
- 7/10Needham Broughton HighGrades: 9-12Distance: 1.6 mi
Schools provided by the listing agent
- Elementary: Wake - Joyner
- Middle: Wake - Oberlin
- High: Wake - Broughton
Source: Doorify MLS. This data may not be complete. We recommend contacting the local school district to confirm school assignments for this home.
Get a cash offer in 3 minutes
Find out how much your home could sell for in as little as 3 minutes with a no-obligation cash offer.
Estimated market value$1,523,700
Get a cash offer in 3 minutes
Find out how much your home could sell for in as little as 3 minutes with a no-obligation cash offer.
Estimated market value
$1,523,700

