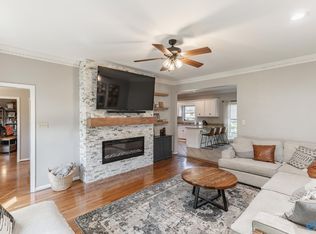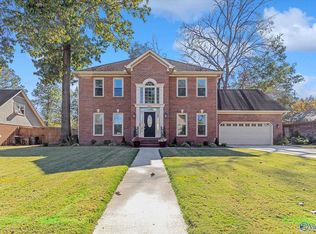Sold for $274,900
$274,900
2404 Auburn Dr SW, Decatur, AL 35603
4beds
1,977sqft
Single Family Residence
Built in 1979
0.28 Acres Lot
$273,300 Zestimate®
$139/sqft
$1,687 Estimated rent
Home value
$273,300
$221,000 - $336,000
$1,687/mo
Zestimate® history
Loading...
Owner options
Explore your selling options
What's special
Walk to school or the neighborhood park from this charming full brick rancher! This spacious 4 bed home offers room for the whole family, featuring a large great room with wood burning fireplace and stunning cathedral ceilings. The kitchen includes a ship-lap accented eat-in area as well as a separate dining room- perfect for gatherings! Fresh paint & updated flooring make this home truly move-in ready. Roof is less than 2 yrs, with architectural shingles. Enjoy the 2 car attached garage PLUS an additional 1 car garage out back...ideal for extra storage or a workshop! Large fenced yard perfect for pets, play or entertaining. Don't miss out...this is the one you have been waiting for!
Zillow last checked: 8 hours ago
Listing updated: September 26, 2025 at 04:10pm
Listed by:
Emily Fox 256-328-2122,
RE/MAX Unlimited
Bought with:
Dana Stewart, 78119
Century 21 J And L Realty
Source: ValleyMLS,MLS#: 21893079
Facts & features
Interior
Bedrooms & bathrooms
- Bedrooms: 4
- Bathrooms: 2
- Full bathrooms: 2
Primary bedroom
- Features: Ceiling Fan(s), Laminate Floor
- Level: First
- Area: 195
- Dimensions: 15 x 13
Bedroom 2
- Features: Ceiling Fan(s), Laminate Floor
- Level: First
- Area: 132
- Dimensions: 12 x 11
Bedroom 3
- Features: Ceiling Fan(s), Laminate Floor
- Level: First
- Area: 121
- Dimensions: 11 x 11
Bedroom 4
- Features: Ceiling Fan(s), Laminate Floor
- Level: First
- Area: 156
- Dimensions: 13 x 12
Dining room
- Features: Chair Rail, Laminate Floor
- Level: First
- Area: 100
- Dimensions: 10 x 10
Kitchen
- Features: Crown Molding, Eat-in Kitchen, Laminate Floor
- Level: First
- Area: 110
- Dimensions: 11 x 10
Living room
- Features: Crown Molding, Fireplace, Laminate Floor, Vaulted Ceiling(s)
- Level: First
- Area: 420
- Dimensions: 21 x 20
Laundry room
- Features: Laminate Floor
- Level: First
- Area: 49
- Dimensions: 7 x 7
Heating
- Central 1
Cooling
- Central 1
Features
- Has basement: No
- Number of fireplaces: 1
- Fireplace features: Outside, One
Interior area
- Total interior livable area: 1,977 sqft
Property
Parking
- Parking features: Garage-Two Car, Garage-Attached, Garage-Detached, Workshop in Garage, Garage Faces Side, Driveway-Concrete
Features
- Levels: One
- Stories: 1
- Patio & porch: Covered Porch, Patio
- Exterior features: Sidewalk
Lot
- Size: 0.28 Acres
Details
- Parcel number: 0207263002001.000
Construction
Type & style
- Home type: SingleFamily
- Architectural style: Ranch,Traditional
- Property subtype: Single Family Residence
Materials
- Foundation: Slab
Condition
- New construction: No
- Year built: 1979
Utilities & green energy
- Sewer: Public Sewer
- Water: Public
Community & neighborhood
Community
- Community features: Playground
Location
- Region: Decatur
- Subdivision: Westmeade
Price history
| Date | Event | Price |
|---|---|---|
| 9/25/2025 | Sold | $274,900$139/sqft |
Source: | ||
| 8/21/2025 | Pending sale | $274,900$139/sqft |
Source: | ||
| 7/1/2025 | Listed for sale | $274,900+21.1%$139/sqft |
Source: | ||
| 1/11/2022 | Sold | $227,000+3.2%$115/sqft |
Source: | ||
| 12/13/2021 | Pending sale | $220,000$111/sqft |
Source: | ||
Public tax history
| Year | Property taxes | Tax assessment |
|---|---|---|
| 2024 | $968 | $22,420 |
| 2023 | $968 +27.7% | $22,420 +26.1% |
| 2022 | $758 +17.7% | $17,780 +16.5% |
Find assessor info on the county website
Neighborhood: 35603
Nearby schools
GreatSchools rating
- 4/10Julian Harris Elementary SchoolGrades: PK-5Distance: 0.2 mi
- 6/10Cedar Ridge Middle SchoolGrades: 6-8Distance: 1.3 mi
- 7/10Austin High SchoolGrades: 10-12Distance: 1.4 mi
Schools provided by the listing agent
- Elementary: Julian Harris Elementary
- Middle: Austin Middle
- High: Austin
Source: ValleyMLS. This data may not be complete. We recommend contacting the local school district to confirm school assignments for this home.
Get pre-qualified for a loan
At Zillow Home Loans, we can pre-qualify you in as little as 5 minutes with no impact to your credit score.An equal housing lender. NMLS #10287.
Sell for more on Zillow
Get a Zillow Showcase℠ listing at no additional cost and you could sell for .
$273,300
2% more+$5,466
With Zillow Showcase(estimated)$278,766

