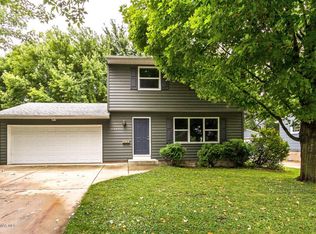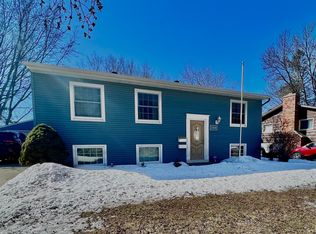Closed
$309,900
2404 19th St NW, Rochester, MN 55901
3beds
1,872sqft
Single Family Residence
Built in 1972
7,405.2 Square Feet Lot
$319,900 Zestimate®
$166/sqft
$1,980 Estimated rent
Home value
$319,900
$304,000 - $336,000
$1,980/mo
Zestimate® history
Loading...
Owner options
Explore your selling options
What's special
Your search ends here! This stunning 2-story property features 3 cozy bedrooms on the same floor, perfect for those looking for a little extra privacy. Newly remodeled kitchen with updated cabinetry, counters, sink and appliances. A fully-finished basement with room for entertaining, play room or a home gym. The upstairs bathroom has a newly tiled shower and separate soaker clawfoot tub. You'll love the spacious living room with refinished hardwood floors and abundance of natural light and inviting wood-burning fireplace, perfect for snuggling up on chilly evenings and an oversized deck and fenced backyard for the summertime - you will have plenty of space to entertain friends and family all year round. The convenient location is just minutes from downtown, shopping and schools. Don't miss out on this amazing opportunity!
Zillow last checked: 8 hours ago
Listing updated: May 06, 2025 at 08:27am
Listed by:
Josh Huglen 507-250-6194,
Coldwell Banker Realty
Bought with:
Shanda Kim
Century 21 Atwood Rochester
Source: NorthstarMLS as distributed by MLS GRID,MLS#: 6356239
Facts & features
Interior
Bedrooms & bathrooms
- Bedrooms: 3
- Bathrooms: 2
- Full bathrooms: 1
- 1/2 bathrooms: 1
Bedroom 1
- Level: Upper
- Area: 154 Square Feet
- Dimensions: 14x11
Bedroom 2
- Level: Upper
- Area: 154 Square Feet
- Dimensions: 14x11
Bedroom 3
- Level: Upper
- Area: 104 Square Feet
- Dimensions: 13x8
Dining room
- Level: Main
- Area: 72 Square Feet
- Dimensions: 9x8
Family room
- Level: Lower
- Area: 276 Square Feet
- Dimensions: 23x12
Informal dining room
- Level: Main
- Area: 56 Square Feet
- Dimensions: 7x8
Kitchen
- Level: Main
- Area: 100 Square Feet
- Dimensions: 10x10
Laundry
- Level: Lower
- Area: 126 Square Feet
- Dimensions: 9x14
Living room
- Level: Main
- Area: 195 Square Feet
- Dimensions: 15x13
Heating
- Forced Air
Cooling
- Central Air
Appliances
- Included: Dishwasher, Disposal, Dryer, Gas Water Heater, Microwave, Range, Refrigerator, Washer, Water Softener Owned
Features
- Basement: Block,Daylight,Drainage System,Finished,Full,Storage Space,Sump Pump
- Number of fireplaces: 1
- Fireplace features: Brick, Living Room, Wood Burning
Interior area
- Total structure area: 1,872
- Total interior livable area: 1,872 sqft
- Finished area above ground: 1,248
- Finished area below ground: 492
Property
Parking
- Total spaces: 2
- Parking features: Attached, Concrete, Garage Door Opener, Storage
- Attached garage spaces: 2
- Has uncovered spaces: Yes
Accessibility
- Accessibility features: None
Features
- Levels: Two
- Stories: 2
- Patio & porch: Deck
- Fencing: Chain Link,Full
Lot
- Size: 7,405 sqft
- Dimensions: 60 x 126
- Features: Near Public Transit, Many Trees
Details
- Additional structures: Storage Shed
- Foundation area: 1248
- Parcel number: 742732022573
- Zoning description: Residential-Single Family
Construction
Type & style
- Home type: SingleFamily
- Property subtype: Single Family Residence
Materials
- Vinyl Siding, Wood Siding
- Roof: Age 8 Years or Less,Asphalt
Condition
- Age of Property: 53
- New construction: No
- Year built: 1972
Utilities & green energy
- Electric: Circuit Breakers
- Gas: Natural Gas
- Sewer: City Sewer/Connected
- Water: City Water/Connected
Community & neighborhood
Location
- Region: Rochester
- Subdivision: Sunset Terrace 5th Add
HOA & financial
HOA
- Has HOA: No
Other
Other facts
- Road surface type: Paved
Price history
| Date | Event | Price |
|---|---|---|
| 6/5/2023 | Sold | $309,900+3.3%$166/sqft |
Source: | ||
| 4/30/2023 | Pending sale | $299,900$160/sqft |
Source: | ||
| 4/28/2023 | Listed for sale | $299,900+21.2%$160/sqft |
Source: | ||
| 2/25/2021 | Sold | $247,500-1%$132/sqft |
Source: | ||
| 1/11/2021 | Pending sale | $249,900$133/sqft |
Source: | ||
Public tax history
| Year | Property taxes | Tax assessment |
|---|---|---|
| 2025 | $3,776 +35% | $274,700 +1.7% |
| 2024 | $2,798 | $270,100 +22.8% |
| 2023 | -- | $219,900 -4.1% |
Find assessor info on the county website
Neighborhood: 55901
Nearby schools
GreatSchools rating
- 5/10Sunset Terrace Elementary SchoolGrades: PK-5Distance: 0.3 mi
- 5/10John Marshall Senior High SchoolGrades: 8-12Distance: 0.9 mi
- 5/10John Adams Middle SchoolGrades: 6-8Distance: 1.1 mi
Schools provided by the listing agent
- Elementary: Sunset Terrace
- Middle: John Adams
- High: John Marshall
Source: NorthstarMLS as distributed by MLS GRID. This data may not be complete. We recommend contacting the local school district to confirm school assignments for this home.
Get a cash offer in 3 minutes
Find out how much your home could sell for in as little as 3 minutes with a no-obligation cash offer.
Estimated market value$319,900
Get a cash offer in 3 minutes
Find out how much your home could sell for in as little as 3 minutes with a no-obligation cash offer.
Estimated market value
$319,900

