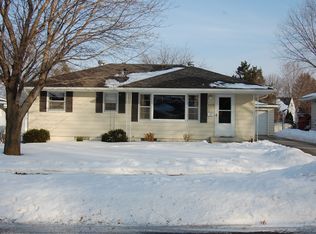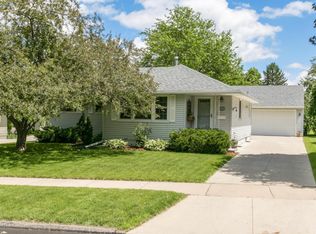Closed
$310,000
2404 16th Ave NW, Rochester, MN 55901
4beds
2,412sqft
Single Family Residence
Built in 1958
9,583.2 Square Feet Lot
$313,200 Zestimate®
$129/sqft
$3,154 Estimated rent
Home value
$313,200
$291,000 - $335,000
$3,154/mo
Zestimate® history
Loading...
Owner options
Explore your selling options
What's special
Don't miss this move-in ready Elton Hills ranch offering an impressive 2,400 sq ft complete with new furnace, new carpet, fresh paint, and gleaming hardwood floors on the main level. Great floor plan with 3 bedrooms together on the main well as well as a 3/4 bath and 4th bedroom in the lower level - perfect for guests. Enjoy room to spread out with 3 spacious living areas - a living room on the main with cozy fireplace, and 2 large family rooms in the lower. The 19x14 utility/laundry room offers plenty of additional space for all your odds and ends. Other great features include a fully fenced backyard with storage shed, and great location walking distance to Elton Hills school, and just minutes from HWY 52 access!
Zillow last checked: 8 hours ago
Listing updated: May 06, 2025 at 08:22am
Listed by:
Josh Mickelson 507-251-3545,
Re/Max Results
Bought with:
Kaitlin Berg
Re/Max Results
Source: NorthstarMLS as distributed by MLS GRID,MLS#: 6635008
Facts & features
Interior
Bedrooms & bathrooms
- Bedrooms: 4
- Bathrooms: 2
- Full bathrooms: 1
- 3/4 bathrooms: 1
Bedroom 1
- Level: Main
Bedroom 2
- Level: Main
Bedroom 3
- Level: Main
Bathroom
- Level: Main
Bathroom
- Level: Lower
Bonus room
- Level: Lower
Family room
- Level: Lower
Laundry
- Level: Lower
Living room
- Level: Main
Utility room
- Level: Lower
Heating
- Forced Air
Cooling
- Central Air
Appliances
- Included: Dishwasher, Dryer, Microwave, Range, Refrigerator, Washer, Water Softener Owned
Features
- Basement: Block,Egress Window(s),Finished,Full
- Number of fireplaces: 1
- Fireplace features: Wood Burning
Interior area
- Total structure area: 2,412
- Total interior livable area: 2,412 sqft
- Finished area above ground: 1,206
- Finished area below ground: 966
Property
Parking
- Total spaces: 1
- Parking features: Attached, Concrete
- Attached garage spaces: 1
Accessibility
- Accessibility features: None
Features
- Levels: One
- Stories: 1
- Patio & porch: Deck
- Fencing: Full
Lot
- Size: 9,583 sqft
- Dimensions: 66 x 141
- Features: Near Public Transit
Details
- Additional structures: Storage Shed
- Foundation area: 1206
- Parcel number: 742712006598
- Zoning description: Residential-Single Family
Construction
Type & style
- Home type: SingleFamily
- Property subtype: Single Family Residence
Materials
- Fiber Board
- Roof: Asphalt
Condition
- Age of Property: 67
- New construction: No
- Year built: 1958
Utilities & green energy
- Electric: Circuit Breakers
- Gas: Natural Gas
- Sewer: City Sewer/Connected
- Water: City Water/Connected
Community & neighborhood
Location
- Region: Rochester
- Subdivision: Elton Hills 2nd-Torrens
HOA & financial
HOA
- Has HOA: No
Price history
| Date | Event | Price |
|---|---|---|
| 3/27/2025 | Sold | $310,000-1.6%$129/sqft |
Source: | ||
| 2/28/2025 | Pending sale | $315,000$131/sqft |
Source: | ||
| 2/20/2025 | Listed for sale | $315,000+126.6%$131/sqft |
Source: | ||
| 6/1/2012 | Sold | $139,000$58/sqft |
Source: | ||
| 3/25/2012 | Sold | $139,000-4.1%$58/sqft |
Source: Agent Provided Report a problem | ||
Public tax history
| Year | Property taxes | Tax assessment |
|---|---|---|
| 2025 | $3,762 +14.1% | $275,300 +3.8% |
| 2024 | $3,298 | $265,200 +2% |
| 2023 | -- | $260,000 +5.2% |
Find assessor info on the county website
Neighborhood: Elton Hills
Nearby schools
GreatSchools rating
- 3/10Elton Hills Elementary SchoolGrades: PK-5Distance: 0.1 mi
- 5/10John Adams Middle SchoolGrades: 6-8Distance: 0.6 mi
- 5/10John Marshall Senior High SchoolGrades: 8-12Distance: 1 mi
Schools provided by the listing agent
- Elementary: Elton Hills
- Middle: John Adams
- High: John Marshall
Source: NorthstarMLS as distributed by MLS GRID. This data may not be complete. We recommend contacting the local school district to confirm school assignments for this home.
Get a cash offer in 3 minutes
Find out how much your home could sell for in as little as 3 minutes with a no-obligation cash offer.
Estimated market value$313,200
Get a cash offer in 3 minutes
Find out how much your home could sell for in as little as 3 minutes with a no-obligation cash offer.
Estimated market value
$313,200

