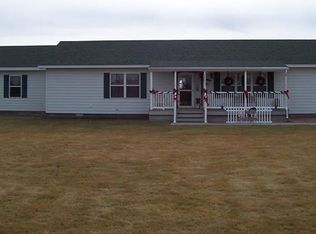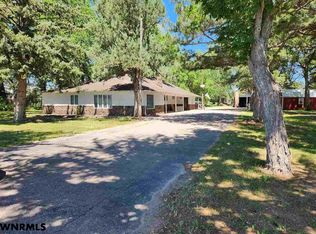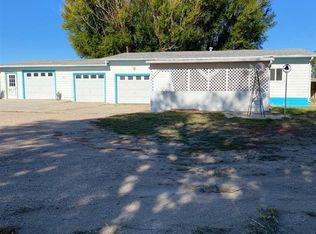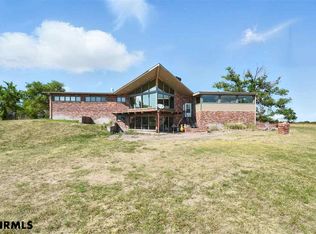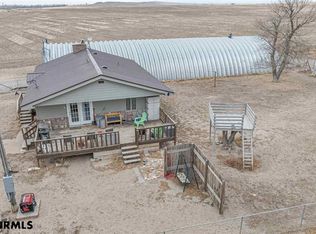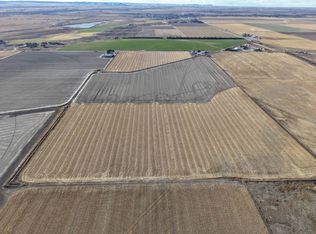This beautiful, recently remodeled home sits on two acres roughly a quarter of a mile North of Highland Road and half a mile East of Lacy Park in Scottsbluff, NE. This stunning property offers a private escape from the city while also offering the convenience of being less than 10 minutes away from the heart of downtown Scottsbluff. The property features two finished detached garages and a small storage shed as well as room for an additional building. The home comes with a large 469 square foot wood deck overlooking a beautiful yard with over 30 mature trees and a new underground sprinkler system. All of the structures on the property have new stucco and new asphalt roofs. The North garage is 768 square feet with two new insulated overhead doors and features a small lighted storage area above. The garage closer to the home is new and slightly larger at 900 square feet and also features two new insulated overhead doors. Between the two garages is new colored concrete. The property is also on a well system and has two septic tanks. This home comes complete with four bedrooms, two living rooms, one full bathroom, two 3/4 bathrooms, a laundry/utility room, and a pantry. The water heater, plumbing, wiring, flooring, carpet, doors, cabinets, toilets, mirrors, vanities, switches, fixtures, and trim are all new. All the windows in the kitchen are new Pella windows. It features a modern kitchen with new quartz counters and brand-new Frigidaire Gallery appliances. The home also incorporates a new water softening system as well as central air. Taxes and parcel may change due to new survey. Basement bedroom windows my not be conforming.
Lot/land
$475,000
240336 Highland Rd, Scottsbluff, NE 69361
4beds
3baths
2.04Acres
ACREAGE
Built in 1918
2.04 Acres Lot
$453,200 Zestimate®
$357/sqft
$-- HOA
What's special
Two acresNew underground sprinkler system
- 17 days |
- 826 |
- 29 |
Zillow last checked: 8 hours ago
Listing updated: December 31, 2025 at 12:34pm
Listed by:
Holli Nelson,
HAUN NELSON REAL ESTATE LLC
Source: SBCMLS,MLS#: 26893
Facts & features
Interior
Bedrooms & bathrooms
- Bedrooms: 4
- Bathrooms: 3
- Main level bathrooms: 2
- Main level bedrooms: 2
Primary bedroom
- Level: Main
Bedroom 2
- Level: Main
Bedroom 3
- Level: Basement
Bedroom 4
- Level: Basement
Dining room
- Features: Living/Dining C, Eat-in Kitchen
- Level: Main
Kitchen
- Features: Luxury vinyl plank
Living room
- Features: Luxury vinyl plank
- Level: Main
Basement
- Area: 1323
Heating
- Electric
Cooling
- Central Air
Appliances
- Included: Gas Range, Dishwasher, Refrigerator, Microwave, Water Softener Owned, Electric Water Heater
- Laundry: In Basement
Features
- Walk-In Closet(s), Pantry, Eat-in Kitchen
- Windows: Window Treatments
- Basement: Finished
- Has fireplace: No
Interior area
- Total structure area: 2,653
- Total interior livable area: 1,330 sqft
- Finished area above ground: 1,330
Property
Parking
- Total spaces: 4
- Parking features: Detached, Garage Door Opener
- Garage spaces: 4
Features
- Patio & porch: Deck
- Exterior features: Rain Gutters
Lot
- Size: 2.04 Acres
- Features: Auto Und Sprnk, Established Yar, Good
Details
- Additional structures: Shed(s)
- Parcel number: 010024247
Utilities & green energy
- Sewer: Septic Tank
- Water: Well
- Utilities for property: Natural Gas Available, Electricity Available
Community & HOA
Community
- Security: Smoke Detector(s)
Location
- Region: Scottsbluff
Financial & listing details
- Price per square foot: $357/sqft
- Tax assessed value: $430,410
- Annual tax amount: $4,951
- Price range: $475K - $475K
- Date on market: 12/31/2025
- Road surface type: Asphalt
Estimated market value
$453,200
$431,000 - $476,000
$1,762/mo
Price history
Price history
| Date | Event | Price |
|---|---|---|
| 12/31/2025 | Listed for sale | $475,000-2.1%$357/sqft |
Source: SBCMLS #26893 Report a problem | ||
| 11/28/2025 | Listing removed | $485,000$365/sqft |
Source: My State MLS #11392840 Report a problem | ||
| 11/1/2025 | Price change | $485,000-2%$365/sqft |
Source: My State MLS #11392840 Report a problem | ||
| 6/27/2025 | Price change | $495,000-10%$372/sqft |
Source: My State MLS #11392840 Report a problem | ||
| 5/20/2025 | Price change | $550,000-4.3%$414/sqft |
Source: My State MLS #11392840 Report a problem | ||
Public tax history
Public tax history
| Year | Property taxes | Tax assessment |
|---|---|---|
| 2024 | $4,662 -28.5% | $430,410 +10.6% |
| 2023 | $6,520 +5.4% | $389,295 +15.4% |
| 2022 | $6,189 -8% | $337,306 -6.5% |
Find assessor info on the county website
BuyAbility℠ payment
Estimated monthly payment
Boost your down payment with 6% savings match
Earn up to a 6% match & get a competitive APY with a *. Zillow has partnered with to help get you home faster.
Learn more*Terms apply. Match provided by Foyer. Account offered by Pacific West Bank, Member FDIC.Climate risks
Neighborhood: 69361
Nearby schools
GreatSchools rating
- 5/10Longfellow Elementary SchoolGrades: PK-5Distance: 2.3 mi
- 6/10Bluffs Middle SchoolGrades: 6-8Distance: 2.7 mi
- 3/10Scottsbluff Senior High SchoolGrades: 9-12Distance: 2.6 mi
- Loading
