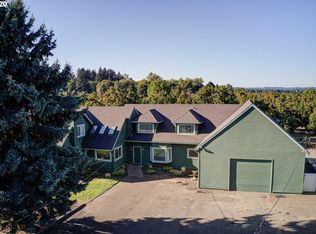18.7 Acres. Bring vision and open mind, endless possibilities. Located min. from conveniences & entertainment. Former Marion berry farm. Orgl 1966 house w/add'n complete 2015. Space for large family or multi-generation lvng. 5 bedrooms (incl. 2 Mstr-Ste/3 bed) plus bonus/den, 4 full bath/2 half ba. Mnf Home on site. Multiple steel truss shop-buildings and garage spaces for toys/cars/farm equipment/RV/storage. sprawling views of property, Mt. Hood and small orchard with a variety of fruit trees.
This property is off market, which means it's not currently listed for sale or rent on Zillow. This may be different from what's available on other websites or public sources.
