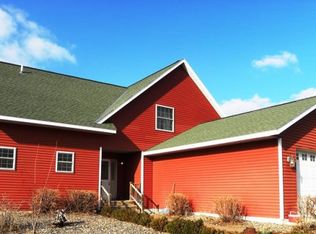Closed
$430,000
24030 20th Ave, Randall, MN 56475
4beds
3,136sqft
Single Family Residence
Built in 2002
10.55 Acres Lot
$482,100 Zestimate®
$137/sqft
$2,979 Estimated rent
Home value
$482,100
$453,000 - $511,000
$2,979/mo
Zestimate® history
Loading...
Owner options
Explore your selling options
What's special
MULTIPLE OFFERS RECEIVED. HIGHEST AND BEST TO BE SUBMITTED BY 5:00 PM THURSDAY 1/19.
This is the home you have been waiting for! Meticulously cared for with a front porch that beckons you to sit for awhile and enjoy the gorgeous scenery! Set on 10+ acres of woods and pasture with a large garden area, apple orchard, plums, cherries and grapes vines. The 40x60 shed includes a 40x30 workshop with in-floor heat and 2 overhead doors; and a 3-stall stable with large sliding door off the back! The layout of the home will definitely surpass your needs with a bedroom, office (which could be a 2nd bedroom) and laundry on the main floor and beautiful living room with gas fireplace surrounded in windows to catch all the sunlight. Trim and paneled doors are solid oak and windows are Anderson. Roof was new in 2019. The attached garage has in-floor heat as does the basement. Don't miss out on this one - it's priced to sell!
Zillow last checked: 8 hours ago
Listing updated: May 06, 2025 at 02:09am
Listed by:
Joann Gmyrek 218-731-3227,
Central MN Realty LLC,
Brandon Kelly 320-491-6107
Bought with:
RE/MAX RESULTS
Source: NorthstarMLS as distributed by MLS GRID,MLS#: 6312787
Facts & features
Interior
Bedrooms & bathrooms
- Bedrooms: 4
- Bathrooms: 3
- Full bathrooms: 2
- 1/2 bathrooms: 1
Bedroom 1
- Level: Main
- Area: 180 Square Feet
- Dimensions: 15x12
Bedroom 2
- Level: Main
- Area: 165 Square Feet
- Dimensions: 15x11
Bedroom 3
- Level: Lower
- Area: 195 Square Feet
- Dimensions: 13x15
Bedroom 4
- Level: Lower
- Area: 221 Square Feet
- Dimensions: 17x13
Dining room
- Level: Main
- Area: 195 Square Feet
- Dimensions: 15x13
Family room
- Level: Lower
- Area: 690 Square Feet
- Dimensions: 30x23
Kitchen
- Level: Main
- Area: 234 Square Feet
- Dimensions: 18x13
Laundry
- Level: Main
- Area: 80 Square Feet
- Dimensions: 8x10
Living room
- Level: Main
- Area: 270 Square Feet
- Dimensions: 18x15
Heating
- Boiler, Forced Air, Fireplace(s), Hot Water, Radiant Floor
Cooling
- Central Air
Appliances
- Included: Air-To-Air Exchanger, Dishwasher, Electric Water Heater, Microwave, Range, Refrigerator, Water Softener Owned
Features
- Basement: Block,Egress Window(s),Finished,Full,Walk-Out Access
- Number of fireplaces: 1
- Fireplace features: Gas, Living Room
Interior area
- Total structure area: 3,136
- Total interior livable area: 3,136 sqft
- Finished area above ground: 1,568
- Finished area below ground: 1,173
Property
Parking
- Total spaces: 4
- Parking features: Attached, Asphalt, Garage Door Opener, Heated Garage, Insulated Garage
- Attached garage spaces: 4
- Has uncovered spaces: Yes
- Details: Garage Dimensions (32x17)
Accessibility
- Accessibility features: None
Features
- Levels: One
- Stories: 1
- Patio & porch: Covered, Front Porch, Patio
- Fencing: Wood
Lot
- Size: 10.55 Acres
- Dimensions: 330 x 1320
- Features: Many Trees
Details
- Additional structures: Workshop, Stable(s), Storage Shed
- Foundation area: 1568
- Parcel number: 080350000
- Zoning description: Residential-Single Family
- Other equipment: Fuel Tank - Rented
Construction
Type & style
- Home type: SingleFamily
- Property subtype: Single Family Residence
Materials
- Metal Siding, Frame
- Roof: Age 8 Years or Less,Asphalt
Condition
- Age of Property: 23
- New construction: No
- Year built: 2002
Utilities & green energy
- Electric: Circuit Breakers, 200+ Amp Service
- Gas: Electric, Propane
- Sewer: Private Sewer
- Water: Well
Community & neighborhood
Location
- Region: Randall
HOA & financial
HOA
- Has HOA: No
Price history
| Date | Event | Price |
|---|---|---|
| 4/14/2023 | Sold | $430,000+2.4%$137/sqft |
Source: | ||
| 1/22/2023 | Pending sale | $420,000$134/sqft |
Source: | ||
| 12/2/2022 | Listed for sale | $420,000+46.6%$134/sqft |
Source: | ||
| 9/3/2015 | Sold | $286,500-1.2%$91/sqft |
Source: | ||
| 7/22/2015 | Pending sale | $289,900$92/sqft |
Source: CENTURY 21 New Horizons Realty Inc #4594354 | ||
Public tax history
| Year | Property taxes | Tax assessment |
|---|---|---|
| 2024 | $2,330 -10.5% | $438,200 +49.5% |
| 2023 | $2,602 +9.8% | $293,200 -1.7% |
| 2022 | $2,370 +7% | $298,300 +17.7% |
Find assessor info on the county website
Neighborhood: 56475
Nearby schools
GreatSchools rating
- 6/10Knight Elementary SchoolGrades: PK-5Distance: 6 mi
- 4/10Community Middle SchoolGrades: 6-8Distance: 16 mi
- 6/10Little Falls Senior High SchoolGrades: 9-12Distance: 16.1 mi

Get pre-qualified for a loan
At Zillow Home Loans, we can pre-qualify you in as little as 5 minutes with no impact to your credit score.An equal housing lender. NMLS #10287.
