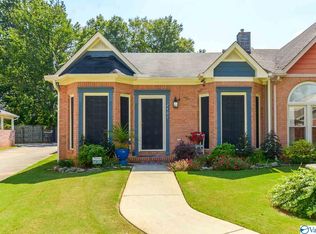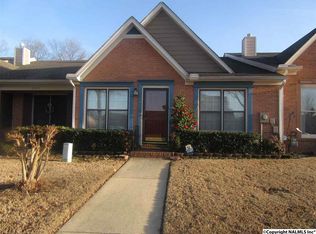Check out this amazing 3 bedroom, 2 full bath townhome in the heart of Decatur in a quiet cul-de-sac!! Newly renovated and updated, hardwood flooring throughout, gas fireplace in living room, eat in kitchen and formal dining room. Includes fridge, washer, and dryer! Pets on a case by case basis. Off street parking available at back of home. Tenant is responsible for all utilities and lawn care.
This property is off market, which means it's not currently listed for sale or rent on Zillow. This may be different from what's available on other websites or public sources.

