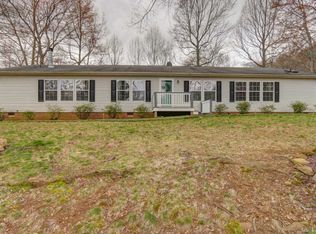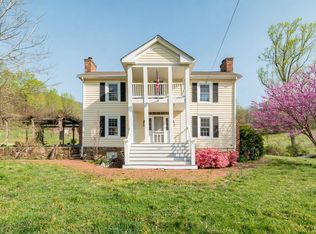Sold for $400,000 on 04/17/25
$400,000
2403 Wagon Trail Rd, Monroe, VA 24574
3beds
2,932sqft
Single Family Residence
Built in 1977
20.77 Acres Lot
$475,700 Zestimate®
$136/sqft
$2,251 Estimated rent
Home value
$475,700
$419,000 - $538,000
$2,251/mo
Zestimate® history
Loading...
Owner options
Explore your selling options
What's special
Great Privacy in this Contemporary Style Home, located on 20 acres in the heart of Amherst County. Three bedrooms, two of which can be used as primary bedrooms, each with their own en suite and sitting room. Two bedrooms on the main level with a third bedroom in the Loft, with a walk in closet and small deck for enjoying country mornings. The vaulted Great Room features a dramatic ceiling, excellent natural light, built-in bookshelves, and sliding doors to the outside deck and screened in porch. The Kitchen offers full appliances, a breakfast nook, and a formal dining addition. The Terrace level features a large workshop, a Den with a wood stove, sliding doors to a lower level deck, a storage closet, full size laundry room (also a laundry closet on main level), and a bonus room with a full wall glass door closet. Architectural roof (2019), new gutters (2020), new exterior paint (Nov. 2024). Property also has a small barn for equipment.
Zillow last checked: 8 hours ago
Listing updated: April 22, 2025 at 07:48am
Listed by:
Michael Patrick McGorman 434-420-4001 michael@michaelmcgorman.com,
Mark A. Dalton & Co., Inc.
Bought with:
Katelin Garner, 0225245029
Keller Williams Realty-Roanoke
Source: LMLS,MLS#: 356507 Originating MLS: Lynchburg Board of Realtors
Originating MLS: Lynchburg Board of Realtors
Facts & features
Interior
Bedrooms & bathrooms
- Bedrooms: 3
- Bathrooms: 3
- Full bathrooms: 3
Primary bedroom
- Level: First
- Area: 150
- Dimensions: 15 x 10
Bedroom
- Dimensions: 0 x 0
Bedroom 2
- Level: First
- Area: 143
- Dimensions: 13 x 11
Bedroom 3
- Level: Second
- Area: 160
- Dimensions: 16 x 10
Bedroom 4
- Area: 0
- Dimensions: 0 x 0
Bedroom 5
- Area: 0
- Dimensions: 0 x 0
Dining room
- Level: First
- Area: 160
- Dimensions: 16 x 10
Family room
- Area: 0
- Dimensions: 0 x 0
Great room
- Level: First
- Area: 289
- Dimensions: 17 x 17
Kitchen
- Level: First
- Area: 132
- Dimensions: 12 x 11
Living room
- Area: 0
- Dimensions: 0 x 0
Office
- Area: 0
- Dimensions: 0 x 0
Heating
- Heat Pump, Two-Zone, Wood Stove
Cooling
- Heat Pump, Two-Zone
Appliances
- Included: Dishwasher, Electric Range, Refrigerator, Wall Oven, Electric Water Heater
- Laundry: In Basement, Dryer Hookup, Laundry Closet, Laundry Room, Main Level, Separate Laundry Rm., Washer Hookup
Features
- Ceiling Fan(s), Drywall, Great Room, Main Level Bedroom, Primary Bed w/Bath, Pantry, Separate Dining Room, Vacuum System, Workshop
- Flooring: Carpet, Hardwood, Vinyl
- Basement: Exterior Entry,Full,Heated,Interior Entry,Walk-Out Access
- Attic: Access
- Has fireplace: Yes
- Fireplace features: Great Room
Interior area
- Total structure area: 2,932
- Total interior livable area: 2,932 sqft
- Finished area above ground: 1,940
- Finished area below ground: 992
Property
Parking
- Parking features: Garage
- Has garage: Yes
Features
- Levels: Two
Lot
- Size: 20.77 Acres
- Features: Secluded
Details
- Additional structures: Airplane Hangar
- Parcel number: 92A3A4
- Zoning: A1
- Other equipment: Satellite Dish
Construction
Type & style
- Home type: SingleFamily
- Architectural style: Contemporary
- Property subtype: Single Family Residence
Materials
- Cedar
- Roof: Shingle
Condition
- Year built: 1977
Utilities & green energy
- Electric: AEP/Appalachian Powr
- Sewer: Septic Tank
- Water: Well
Community & neighborhood
Location
- Region: Monroe
Price history
| Date | Event | Price |
|---|---|---|
| 4/17/2025 | Sold | $400,000-6.8%$136/sqft |
Source: | ||
| 3/10/2025 | Pending sale | $429,000$146/sqft |
Source: | ||
| 3/8/2025 | Price change | $429,000-4.7%$146/sqft |
Source: | ||
| 2/26/2025 | Pending sale | $450,000+4.9%$153/sqft |
Source: | ||
| 2/20/2025 | Listed for sale | $429,000$146/sqft |
Source: | ||
Public tax history
| Year | Property taxes | Tax assessment |
|---|---|---|
| 2024 | $1,756 | $287,900 |
| 2023 | $1,756 | $287,900 |
| 2022 | $1,756 | $287,900 |
Find assessor info on the county website
Neighborhood: 24574
Nearby schools
GreatSchools rating
- 6/10Amherst Elementary SchoolGrades: PK-5Distance: 7.2 mi
- 8/10Amherst Middle SchoolGrades: 6-8Distance: 8.1 mi
- 5/10Amherst County High SchoolGrades: 9-12Distance: 6.7 mi
Schools provided by the listing agent
- Elementary: Amherst Elem
- Middle: Amherst Midl
- High: Amherst High
Source: LMLS. This data may not be complete. We recommend contacting the local school district to confirm school assignments for this home.

Get pre-qualified for a loan
At Zillow Home Loans, we can pre-qualify you in as little as 5 minutes with no impact to your credit score.An equal housing lender. NMLS #10287.

