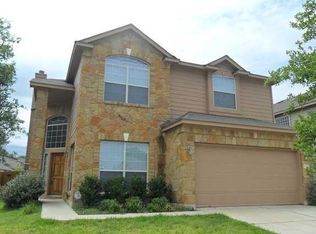Welcome to this beautifully maintained 4-bedroom, 2.5-bath home nestled on a quiet cul-de-sac in Cedar Park! This home offers a functional and flexible floorplan with a dedicated study/home office perfect for remote work or quiet focus. The primary bedroom is conveniently located on the main floor, while upstairs you'll find a large game room and three additional bedrooms, ideal for guests, hobbies, or growing households. Soaring ceilings and an open-concept layout create a bright, airy feel throughout the living spaces. The kitchen affords plenty of countertops and storage with a breakfast area. The refrigerator is included, making move-in even easier! Step outside and fire up the grill this home features a spacious wood deck patio, perfect for entertaining or relaxing under the Texas sky. Located just minutes from top-rated schools, shopping, dining, and only a 10-minute drive to the Lake Travis marina enjoy the best of both convenience and lifestyle!
House for rent
$3,100/mo
2403 Vestavia Ridge Ln, Cedar Park, TX 78613
4beds
3,063sqft
Price may not include required fees and charges.
Singlefamily
Available now
No pets
Central air, ceiling fan
In unit laundry
2 Attached garage spaces parking
Central, fireplace
What's special
Spacious wood deck patioQuiet cul-de-sacSoaring ceilingsLarge game roomBreakfast areaOpen-concept layout
- 29 days
- on Zillow |
- -- |
- -- |
Travel times
Start saving for your dream home
Consider a first-time homebuyer savings account designed to grow your down payment with up to a 6% match & 4.15% APY.
Facts & features
Interior
Bedrooms & bathrooms
- Bedrooms: 4
- Bathrooms: 3
- Full bathrooms: 3
Heating
- Central, Fireplace
Cooling
- Central Air, Ceiling Fan
Appliances
- Included: Dishwasher, Disposal, Microwave, Range, Refrigerator
- Laundry: In Unit, Laundry Room, Upper Level
Features
- Breakfast Bar, Ceiling Fan(s), Entrance Foyer, High Ceilings, Interior Steps, Multiple Dining Areas, Multiple Living Areas, Pantry, Walk-In Closet(s)
- Flooring: Carpet, Tile
- Has fireplace: Yes
Interior area
- Total interior livable area: 3,063 sqft
Property
Parking
- Total spaces: 2
- Parking features: Attached, Covered
- Has attached garage: Yes
- Details: Contact manager
Features
- Stories: 2
- Exterior features: Contact manager
- Has view: Yes
- View description: Contact manager
Details
- Parcel number: 523575
Construction
Type & style
- Home type: SingleFamily
- Property subtype: SingleFamily
Materials
- Roof: Composition
Condition
- Year built: 2003
Community & HOA
Location
- Region: Cedar Park
Financial & listing details
- Lease term: 12 Months
Price history
| Date | Event | Price |
|---|---|---|
| 6/8/2025 | Listed for rent | $3,100+3.3%$1/sqft |
Source: Unlock MLS #3480092 | ||
| 6/5/2023 | Listing removed | -- |
Source: Zillow Rentals | ||
| 5/20/2023 | Listed for rent | $3,000$1/sqft |
Source: Zillow Rentals | ||
| 4/24/2010 | Listing removed | $1,800$1/sqft |
Source: Close Realty #4098831 | ||
| 3/27/2010 | Price change | $1,800+1.4%$1/sqft |
Source: Close Realty #4098831 | ||
![[object Object]](https://photos.zillowstatic.com/fp/dcecd03e5ec9388861c4c22bd6c205f6-p_i.jpg)
