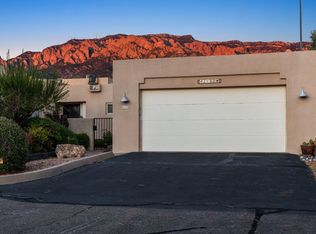Sold on 07/09/25
Price Unknown
2403 Tramway Terrace Ct NE, Albuquerque, NM 87122
2beds
1,434sqft
Single Family Residence
Built in 1988
6,098.4 Square Feet Lot
$444,900 Zestimate®
$--/sqft
$2,373 Estimated rent
Home value
$444,900
$423,000 - $467,000
$2,373/mo
Zestimate® history
Loading...
Owner options
Explore your selling options
What's special
Bright, Beautiful Patio Home with Sweeping Sandia Views! This light-filled, single-level gem--built by Roger Smith--has been thoughtfully updated and opened up to create an effortless, flowing floor plan that truly shines. Stunning panoramic views of the Sandia Mountains. Ideally located with easy access to both Paseo and Tramway, this home is also just minutes from scenic hiking trails--perfect for nature lovers and outdoor enthusiasts. Enjoy a lush, private backyard oasis with an open patio--ideal for relaxing or entertaining against a breathtaking backdrop. Stylish porcelain tile flooring runs throughout, and a recent TPO roof and fresh stucco mean low-maintenance living for years to come.Don't miss this opportunity!
Zillow last checked: 8 hours ago
Listing updated: July 10, 2025 at 11:42am
Listed by:
Lea Beth LaDue 505-269-1778,
Re/Max Alliance, REALTORS
Bought with:
David M Stafford, 15833
360 Ventures Real Estate
Melissa N Salazar, 52008
360 Ventures Real Estate
Source: SWMLS,MLS#: 1085306
Facts & features
Interior
Bedrooms & bathrooms
- Bedrooms: 2
- Bathrooms: 2
- Full bathrooms: 1
- 3/4 bathrooms: 1
Primary bedroom
- Level: Main
- Area: 209.33
- Dimensions: 17.3 x 12.1
Bedroom 2
- Level: Main
- Area: 133.75
- Dimensions: 12.5 x 10.7
Dining room
- Level: Main
- Area: 148.12
- Dimensions: 16.1 x 9.2
Kitchen
- Level: Main
- Area: 125.96
- Dimensions: 13.4 x 9.4
Living room
- Level: Main
- Area: 276.95
- Dimensions: 19.1 x 14.5
Heating
- Combination, Central, Forced Air, Natural Gas
Cooling
- Has cooling: Yes
Appliances
- Included: Convection Oven, Dryer, Dishwasher, Free-Standing Gas Range, Disposal, Microwave, Refrigerator, Washer
- Laundry: Electric Dryer Hookup
Features
- Ceiling Fan(s), Great Room, High Ceilings, High Speed Internet, Kitchen Island, Main Level Primary, Pantry, Shower Only, Skylights, Separate Shower, Water Closet(s), Walk-In Closet(s)
- Flooring: Tile
- Windows: Double Pane Windows, Insulated Windows, Skylight(s)
- Has basement: No
- Number of fireplaces: 1
- Fireplace features: Blower Fan, Custom, Gas Log
Interior area
- Total structure area: 1,434
- Total interior livable area: 1,434 sqft
Property
Parking
- Total spaces: 2
- Parking features: Attached, Finished Garage, Garage, Storage
- Attached garage spaces: 2
Accessibility
- Accessibility features: Wheelchair Access
Features
- Levels: One
- Stories: 1
- Patio & porch: Open, Patio
- Has view: Yes
Lot
- Size: 6,098 sqft
- Features: Views
Details
- Additional structures: None
- Parcel number: 102306304232230719
- Zoning description: R-2
Construction
Type & style
- Home type: SingleFamily
- Architectural style: Custom,Pueblo
- Property subtype: Single Family Residence
Materials
- Frame, Stucco
- Foundation: Slab
- Roof: Membrane,Rubber
Condition
- Resale
- New construction: No
- Year built: 1988
Details
- Builder name: Roger Smith
Utilities & green energy
- Sewer: Public Sewer
- Water: Public
- Utilities for property: Electricity Available, Electricity Connected, Natural Gas Available, Natural Gas Connected, Phone Available, Sewer Connected
Green energy
- Energy generation: None
Community & neighborhood
Security
- Security features: Security System, Smoke Detector(s)
Location
- Region: Albuquerque
- Subdivision: Sandia Hts South
HOA & financial
HOA
- Has HOA: No
- HOA fee: $15 monthly
Other
Other facts
- Listing terms: Cash,Conventional,FHA,VA Loan
- Road surface type: Asphalt
Price history
| Date | Event | Price |
|---|---|---|
| 7/9/2025 | Sold | -- |
Source: | ||
| 6/27/2025 | Pending sale | $444,444$310/sqft |
Source: | ||
| 6/27/2025 | Listed for sale | $444,444$310/sqft |
Source: | ||
| 6/6/2025 | Pending sale | $444,444$310/sqft |
Source: | ||
| 6/5/2025 | Listed for sale | $444,444+97.5%$310/sqft |
Source: | ||
Public tax history
| Year | Property taxes | Tax assessment |
|---|---|---|
| 2024 | $3,008 +1.7% | $98,883 +3% |
| 2023 | $2,959 +107.1% | $96,004 +3% |
| 2022 | $1,429 +3.5% | $93,208 +3% |
Find assessor info on the county website
Neighborhood: 87122
Nearby schools
GreatSchools rating
- 9/10Double Eagle Elementary SchoolGrades: PK-5Distance: 1.4 mi
- 7/10Desert Ridge Middle SchoolGrades: 6-8Distance: 3.1 mi
- 7/10La Cueva High SchoolGrades: 9-12Distance: 3.6 mi
Schools provided by the listing agent
- Elementary: Double Eagle
- Middle: Desert Ridge
- High: La Cueva
Source: SWMLS. This data may not be complete. We recommend contacting the local school district to confirm school assignments for this home.
Get a cash offer in 3 minutes
Find out how much your home could sell for in as little as 3 minutes with a no-obligation cash offer.
Estimated market value
$444,900
Get a cash offer in 3 minutes
Find out how much your home could sell for in as little as 3 minutes with a no-obligation cash offer.
Estimated market value
$444,900
