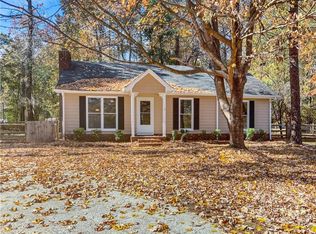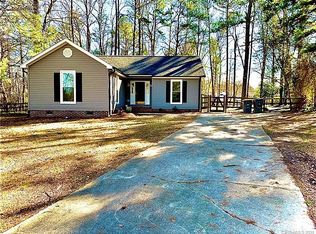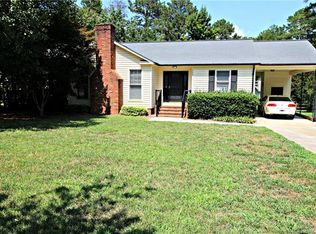Closed
$282,000
2403 Sutters Rd, Concord, NC 28027
3beds
1,248sqft
Single Family Residence
Built in 1985
0.15 Acres Lot
$282,500 Zestimate®
$226/sqft
$1,738 Estimated rent
Home value
$282,500
$263,000 - $305,000
$1,738/mo
Zestimate® history
Loading...
Owner options
Explore your selling options
What's special
Seller may consider buyer concessions if made in an offer. Welcome to this charming property, tastefully designed with a neutral color paint scheme that exudes an air of sophistication. The living room is anchored by a cozy fireplace, adding warmth and character to the space. The kitchen is fully equipped with all stainless steel appliances, perfect for any home chef. Retreat to the primary bedroom, featuring a spacious walk-in closet, offering ample storage for your wardrobe. Enjoy outdoor relaxation on your private deck, an ideal spot for morning coffee or evening relaxation. This property offers a unique blend of style and comfort, making it a perfect place.
Zillow last checked: 8 hours ago
Listing updated: June 06, 2025 at 02:10pm
Listing Provided by:
Amy Horne ahorne@opendoor.com,
Opendoor Brokerage LLC
Bought with:
Non Member
Canopy Administration
Source: Canopy MLS as distributed by MLS GRID,MLS#: 4188419
Facts & features
Interior
Bedrooms & bathrooms
- Bedrooms: 3
- Bathrooms: 2
- Full bathrooms: 2
- Main level bedrooms: 3
Bedroom s
- Level: Main
Bedroom s
- Level: Main
Bedroom s
- Level: Main
Bathroom full
- Level: Main
Bathroom full
- Level: Main
Dining area
- Level: Main
Kitchen
- Level: Main
Laundry
- Level: Main
Living room
- Level: Main
Heating
- Central, Electric
Cooling
- Central Air
Appliances
- Included: Dishwasher, Electric Range
- Laundry: Main Level
Features
- Has basement: No
Interior area
- Total structure area: 1,248
- Total interior livable area: 1,248 sqft
- Finished area above ground: 1,248
- Finished area below ground: 0
Property
Parking
- Total spaces: 1
- Parking features: Driveway, Parking Space(s)
- Uncovered spaces: 1
Features
- Levels: One
- Stories: 1
Lot
- Size: 0.15 Acres
- Features: Cul-De-Sac
Details
- Parcel number: 56028270870000
- Zoning: RM-2
- Special conditions: Standard
Construction
Type & style
- Home type: SingleFamily
- Property subtype: Single Family Residence
Materials
- Vinyl
- Foundation: Crawl Space
- Roof: Composition
Condition
- New construction: No
- Year built: 1985
Utilities & green energy
- Sewer: Public Sewer
- Water: Public
Community & neighborhood
Location
- Region: Concord
- Subdivision: Autumn Chase
Other
Other facts
- Listing terms: Cash,Conventional,FHA,VA Loan
- Road surface type: Concrete, Other
Price history
| Date | Event | Price |
|---|---|---|
| 6/6/2025 | Sold | $282,000-4.7%$226/sqft |
Source: | ||
| 5/6/2025 | Pending sale | $296,000$237/sqft |
Source: | ||
| 4/17/2025 | Price change | $296,000-1%$237/sqft |
Source: | ||
| 3/27/2025 | Price change | $299,000-1%$240/sqft |
Source: | ||
| 3/11/2025 | Listed for sale | $302,000$242/sqft |
Source: | ||
Public tax history
| Year | Property taxes | Tax assessment |
|---|---|---|
| 2024 | $2,769 +52.6% | $243,860 +84.1% |
| 2023 | $1,815 | $132,460 |
| 2022 | $1,815 | $132,460 |
Find assessor info on the county website
Neighborhood: 28027
Nearby schools
GreatSchools rating
- 9/10Charles E. Boger ElementaryGrades: PK-5Distance: 0.9 mi
- 4/10Northwest Cabarrus MiddleGrades: 6-8Distance: 0.9 mi
- 6/10Northwest Cabarrus HighGrades: 9-12Distance: 0.9 mi
Schools provided by the listing agent
- Elementary: Charles E. Boger
- Middle: Northwest Cabarrus
- High: Northwest Cabarrus
Source: Canopy MLS as distributed by MLS GRID. This data may not be complete. We recommend contacting the local school district to confirm school assignments for this home.
Get a cash offer in 3 minutes
Find out how much your home could sell for in as little as 3 minutes with a no-obligation cash offer.
Estimated market value
$282,500
Get a cash offer in 3 minutes
Find out how much your home could sell for in as little as 3 minutes with a no-obligation cash offer.
Estimated market value
$282,500


