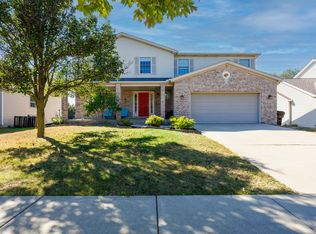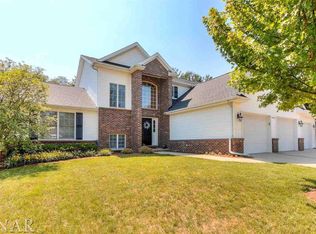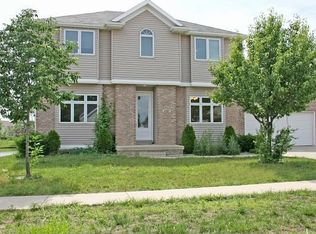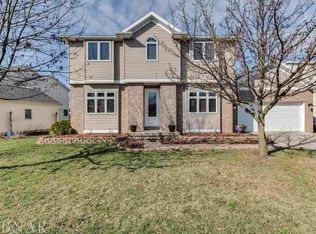Great house in Fox Lake. 5 Bedroom 3 and one half baths. Two family rooms 1 up and 1 down with Gas Fire places. New Carpet in 2013 Updated light fixtures and ceiling fans, with new water saving toto toilets and paint. New stainless kitchen sink, faucet and garbage disposal and Culligan GAC water filtering system in 2012. Trane Heat Pump System with 10 year Warrenty in 2010. Water and heater and sump pump, in 2013. New roof with 35 year warranty on shingles in 2014. House and open family room in basement with a wallk out to lake Main level has a walkout deck to enjoy time with family looking over the lake the deck is made of trex board with a workshop space underneath. New insulated shed and garage doors and insulated garage with widened driveway. Landscaped in 2012 with 8 inches of black dirt put in thoughout the yard, Great home great buy .
This property is off market, which means it's not currently listed for sale or rent on Zillow. This may be different from what's available on other websites or public sources.




