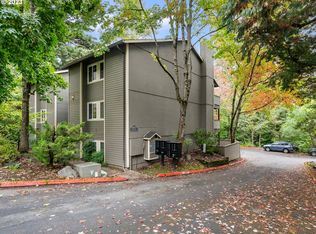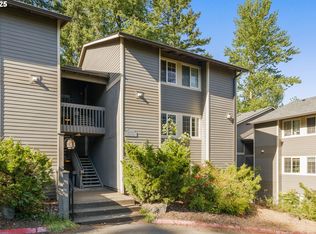Sold
$315,000
2403 SW Nebraska St APT 17, Portland, OR 97239
2beds
887sqft
Residential, Condominium
Built in 1991
-- sqft lot
$307,700 Zestimate®
$355/sqft
$1,790 Estimated rent
Home value
$307,700
$283,000 - $332,000
$1,790/mo
Zestimate® history
Loading...
Owner options
Explore your selling options
What's special
This chic upper-level condo in Portland's vibrant Hillsdale neighborhood accentuates modern living with vaulted ceilings and laminate flooring. The living space extends to a deck with tranquil greenspace views over a Certified Backyard Habitat, while the high ceilings invite a wealth of natural light. Simply put, it's a sanctuary of light and space. Over $35K in modern upgrades include A/C and contemporary baths. The completely remodeled kitchen, with tree-top views, features stainless appliances, under cabinet lighting, soft-closing drawers and more. Balancing practical design with aesthetic elegance, this condo provides comfortable living with inspired touches that make the space both inviting and functional. Located close to shopping, schools, and city living, the condo rates highly as an idyllic contemporary living space. With a 4 out of 5 ranking in the Combined Opportunity Score (https://www.portland.gov/phb/opportunity-mapping) you know you're in the perfect location!
Zillow last checked: 8 hours ago
Listing updated: July 25, 2024 at 01:23am
Listed by:
Jason De Paz 503-347-7283,
Keller Williams Realty Portland Elite
Bought with:
Kristin Rader, 200301233
Keller Williams Sunset Corridor
Source: RMLS (OR),MLS#: 24150936
Facts & features
Interior
Bedrooms & bathrooms
- Bedrooms: 2
- Bathrooms: 2
- Full bathrooms: 2
- Main level bathrooms: 2
Primary bedroom
- Features: Bathroom, Ceiling Fan, Closet Organizer, Updated Remodeled, Ensuite, Granite, Laminate Flooring, Tile Floor
- Level: Main
- Area: 143
- Dimensions: 11 x 13
Bedroom 2
- Features: Ceiling Fan, Closet, Laminate Flooring
- Level: Main
- Area: 110
- Dimensions: 10 x 11
Dining room
- Features: Laminate Flooring, Vaulted Ceiling
- Level: Main
- Area: 80
- Dimensions: 10 x 8
Kitchen
- Features: Dishwasher, Disposal, Eat Bar, Updated Remodeled, Builtin Oven, Plumbed For Ice Maker, Quartz
- Level: Main
- Area: 72
- Width: 8
Living room
- Features: Fireplace, Sliding Doors, Laminate Flooring, Vaulted Ceiling
- Level: Main
- Area: 192
- Dimensions: 16 x 12
Heating
- Mini Split, Zoned, Fireplace(s)
Cooling
- Has cooling: Yes
Appliances
- Included: Built In Oven, Cooktop, Dishwasher, Disposal, Plumbed For Ice Maker, Stainless Steel Appliance(s), Washer/Dryer, Electric Water Heater
- Laundry: Laundry Room
Features
- Quartz, Vaulted Ceiling(s), Ceiling Fan(s), Closet, Eat Bar, Updated Remodeled, Bathroom, Closet Organizer, Granite, Tile
- Flooring: Laminate, Tile
- Doors: Sliding Doors
- Windows: Double Pane Windows, Vinyl Frames
- Basement: None
- Number of fireplaces: 1
- Fireplace features: Wood Burning
Interior area
- Total structure area: 887
- Total interior livable area: 887 sqft
Property
Parking
- Parking features: Deeded, Off Street, Condo Garage (Deeded)
Accessibility
- Accessibility features: Natural Lighting, Accessibility
Features
- Stories: 1
- Entry location: Upper Floor
- Patio & porch: Covered Deck
- Has view: Yes
- View description: Park/Greenbelt
Lot
- Features: Commons, On Busline, Trees
Details
- Parcel number: R559619
Construction
Type & style
- Home type: Condo
- Architectural style: Contemporary
- Property subtype: Residential, Condominium
Materials
- Cement Siding
- Roof: Composition
Condition
- Updated/Remodeled
- New construction: No
- Year built: 1991
Utilities & green energy
- Sewer: Public Sewer
- Water: Public
- Utilities for property: Cable Connected
Community & neighborhood
Security
- Security features: Sidewalk
Location
- Region: Portland
- Subdivision: Hillsdale
HOA & financial
HOA
- Has HOA: Yes
- HOA fee: $475 monthly
- Amenities included: Commons, Exterior Maintenance, Insurance, Management, Sewer, Trash, Water
Other
Other facts
- Listing terms: Cash,Conventional
- Road surface type: Paved
Price history
| Date | Event | Price |
|---|---|---|
| 7/11/2024 | Sold | $315,000$355/sqft |
Source: | ||
| 6/7/2024 | Pending sale | $315,000$355/sqft |
Source: | ||
| 6/5/2024 | Listed for sale | $315,000+62.2%$355/sqft |
Source: | ||
| 9/20/2016 | Sold | $194,200-2.9%$219/sqft |
Source: | ||
| 9/4/2016 | Pending sale | $199,900$225/sqft |
Source: JoAnn Gilles #16662162 | ||
Public tax history
| Year | Property taxes | Tax assessment |
|---|---|---|
| 2025 | $4,573 +3.7% | $169,870 +3% |
| 2024 | $4,409 +4% | $164,930 +3% |
| 2023 | $4,239 +2.2% | $160,130 +3% |
Find assessor info on the county website
Neighborhood: Hillsdale
Nearby schools
GreatSchools rating
- 9/10Hayhurst Elementary SchoolGrades: K-8Distance: 1.3 mi
- 8/10Ida B. Wells-Barnett High SchoolGrades: 9-12Distance: 0.6 mi
- 6/10Gray Middle SchoolGrades: 6-8Distance: 0.3 mi
Schools provided by the listing agent
- Elementary: Hayhurst
- Middle: Robert Gray
- High: Ida B Wells
Source: RMLS (OR). This data may not be complete. We recommend contacting the local school district to confirm school assignments for this home.
Get a cash offer in 3 minutes
Find out how much your home could sell for in as little as 3 minutes with a no-obligation cash offer.
Estimated market value
$307,700
Get a cash offer in 3 minutes
Find out how much your home could sell for in as little as 3 minutes with a no-obligation cash offer.
Estimated market value
$307,700


