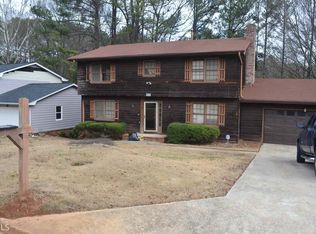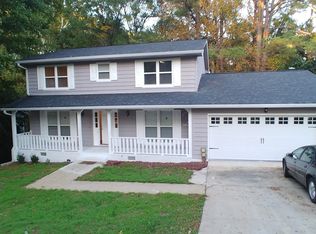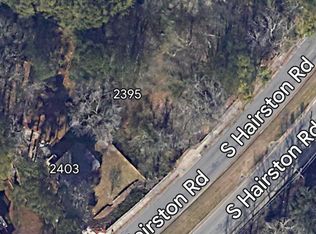Closed
$325,000
2403 S Hairston Rd, Decatur, GA 30035
5beds
2,300sqft
Single Family Residence
Built in 1986
0.3 Acres Lot
$307,500 Zestimate®
$141/sqft
$2,348 Estimated rent
Home value
$307,500
$286,000 - $326,000
$2,348/mo
Zestimate® history
Loading...
Owner options
Explore your selling options
What's special
Welcome to this Beautiful renovated 5 bedroom 3 bathroom home in Decatur, GA. Upstairs consist of 3 bedrooms with 2 full bathrooms. Bathrooms features quartz tops, LED lighting, tile flooring and wall planking. Downstairs features 2 bedrooms that entails a spacious primary suite, full bathroom, a laundry room, and a private living area. The primary suite features 2 walk-in closets along with tile flooring, LED lighting, tile shower, and 2 vanitys with quartz tops. The kitchen area features soft closing cabinet doors, LED lighting cabinets w/motion sensor, wine rack cabinet, a beautiful large island w/range stove/oven/stainless steel hood, and quartz countertops throughout. Large backyard with a fence along the property line. A/C heat pump unit, water heater, deck, fence, and roof are 2 years old. (2021) Minutes away from I-20.
Zillow last checked: 8 hours ago
Listing updated: January 06, 2024 at 12:07pm
Listed by:
Julius Foley 615-971-7007
Bought with:
Olaniyi Adewole, 416951
eXp Realty
Source: GAMLS,MLS#: 20118153
Facts & features
Interior
Bedrooms & bathrooms
- Bedrooms: 5
- Bathrooms: 3
- Full bathrooms: 3
- Main level bathrooms: 2
- Main level bedrooms: 3
Kitchen
- Features: Breakfast Area, Kitchen Island, Solid Surface Counters
Heating
- Electric, Central
Cooling
- Electric, Central Air
Appliances
- Included: Electric Water Heater, Dishwasher, Disposal, Microwave, Oven/Range (Combo), Refrigerator, Trash Compactor, Stainless Steel Appliance(s)
- Laundry: Laundry Closet, In Basement
Features
- Double Vanity, Entrance Foyer, Rear Stairs, Tile Bath, Walk-In Closet(s), Split Bedroom Plan
- Flooring: Hardwood
- Basement: Bath Finished,Concrete,Daylight,Exterior Entry,Finished,Full,None
- Attic: Pull Down Stairs
- Has fireplace: No
Interior area
- Total structure area: 2,300
- Total interior livable area: 2,300 sqft
- Finished area above ground: 2,300
- Finished area below ground: 0
Property
Parking
- Parking features: None
Features
- Levels: Multi/Split
Lot
- Size: 0.30 Acres
- Features: None
Details
- Parcel number: 15 130 01 117
Construction
Type & style
- Home type: SingleFamily
- Architectural style: Brick/Frame
- Property subtype: Single Family Residence
Materials
- Stone, Synthetic Stucco, Wood Siding, Brick
- Roof: Composition
Condition
- Resale
- New construction: No
- Year built: 1986
Utilities & green energy
- Sewer: Public Sewer
- Water: Public
- Utilities for property: Cable Available, Sewer Connected, Electricity Available, High Speed Internet, Phone Available, Water Available
Community & neighborhood
Community
- Community features: None
Location
- Region: Decatur
- Subdivision: Peeble Crk
Other
Other facts
- Listing agreement: Exclusive Right To Sell
Price history
| Date | Event | Price |
|---|---|---|
| 7/25/2023 | Sold | $325,000-1.5%$141/sqft |
Source: | ||
| 6/22/2023 | Pending sale | $330,000$143/sqft |
Source: | ||
| 5/31/2023 | Price change | $330,000-2.9%$143/sqft |
Source: | ||
| 4/26/2023 | Listed for sale | $340,000+15.3%$148/sqft |
Source: | ||
| 6/23/2021 | Sold | $295,000+1375%$128/sqft |
Source: | ||
Public tax history
| Year | Property taxes | Tax assessment |
|---|---|---|
| 2025 | $5,773 +0.1% | $121,600 +0.1% |
| 2024 | $5,766 +10.6% | $121,440 +10.4% |
| 2023 | $5,213 +13.8% | $109,960 +14.1% |
Find assessor info on the county website
Neighborhood: 30035
Nearby schools
GreatSchools rating
- 4/10Canby Lane Elementary SchoolGrades: PK-5Distance: 0.8 mi
- 5/10Mary Mcleod Bethune Middle SchoolGrades: 6-8Distance: 1 mi
- 3/10Towers High SchoolGrades: 9-12Distance: 2.6 mi
Schools provided by the listing agent
- Elementary: Canby Lane
- Middle: Mary Mcleod Bethune
- High: Towers
Source: GAMLS. This data may not be complete. We recommend contacting the local school district to confirm school assignments for this home.
Get a cash offer in 3 minutes
Find out how much your home could sell for in as little as 3 minutes with a no-obligation cash offer.
Estimated market value$307,500
Get a cash offer in 3 minutes
Find out how much your home could sell for in as little as 3 minutes with a no-obligation cash offer.
Estimated market value
$307,500


