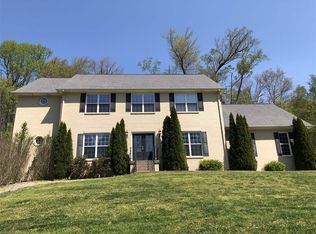Sold for $580,000
$580,000
2403 Ridgestone Dr, Elizabethtown, KY 42701
3beds
3,635sqft
Single Family Residence
Built in 2002
0.96 Acres Lot
$603,800 Zestimate®
$160/sqft
$3,383 Estimated rent
Home value
$603,800
Estimated sales range
Not available
$3,383/mo
Zestimate® history
Loading...
Owner options
Explore your selling options
What's special
LOCATION! LOCATION! This immaculate, ALL BRICK ranch home is located on a one-acre lot in prestigious Ridgecreek Estates & is truly a sight to behold; a hole-in-one opportunity in todays fast-paced market! Recent updates include a new roof, gutters & downspouts, new HVAC, backyard fence, new lighting & ceiling fans throughout & a garbage disposal. Offering 4800+ square foot of living space, the main floor includes three spacious bedrooms, a flex space - office along with two & a half bathrooms. The foyer, dining room, open main living area & the eat-in kitchen showcase 10-foot-tall ceilings. The open living area boasts beautiful custom built-in cabinetry alongside a modern stack stone electric fireplace with glass front. The oversized eat-in kitchen has beautifully painted cabinetry accompanied by granite countertops, tile backsplash & newer stainless-steel appliances & brand new refrigerator. The spacious walk-in pantry & utility room are located conveniently off the kitchen. The primary suite has a granite tiled fireplace along with a 10-foot-tall tray ceiling! In the primary bath, you'll find a double vanity with setting area, a large soaking tub, a custom tiled shower with glass door & a spacious walk-in closet. In the basement there are 9-foot-tall ceilings as well as a full bath along with a partially finished area; the rest is left as unfinished potential. Located in the oversized two car garage, you're greeted with professionally sealed concrete floors & a utility garage large enough to accommodate a golf cart and/or riding lawn mower. This home is truly a must see
Zillow last checked: 8 hours ago
Listing updated: June 25, 2025 at 10:52pm
Listed by:
Tyler Skaggs 502-551-0123,
SCHULER BAUER REAL ESTATE SERVICES ERA POWERED- Elizabethtown
Bought with:
NON MEMBER OFFICE
Source: HKMLS,MLS#: HK24001015
Facts & features
Interior
Bedrooms & bathrooms
- Bedrooms: 3
- Bathrooms: 4
- Full bathrooms: 3
- Partial bathrooms: 1
- Main level bathrooms: 3
- Main level bedrooms: 3
Primary bedroom
- Level: Main
Bedroom 2
- Level: Main
Bedroom 3
- Level: Main
Primary bathroom
- Level: Main
Bathroom
- Features: Double Vanity, Separate Shower, Tub, Tub/Shower Combo, Walk-In Closet(s)
Dining room
- Level: Main
Family room
- Level: Main
Kitchen
- Features: Eat-in Kitchen, Granite Counters, Bar, Pantry
- Level: Main
Basement
- Area: 2435
Heating
- Central, Furnace, Gas
Cooling
- Central Air
Appliances
- Included: Dishwasher, Disposal, Microwave, Range/Oven, Gas Range, Self Cleaning Oven, Electric Water Heater
- Laundry: Laundry Room
Features
- Bookshelves, Ceiling Fan(s), Chandelier, Closet Light(s), Tray Ceiling(s), Walk-In Closet(s), Walls (Dry Wall), Eat-in Kitchen, Formal Dining Room
- Flooring: Concrete-Stained, Hardwood, Tile
- Doors: Insulated Doors, Storm Door(s)
- Windows: Screens, Vinyl Frame, Shades, Window Coverings
- Basement: Full,Interior Entry
- Number of fireplaces: 1
- Fireplace features: 1, Decorative, Electric, Insert, Ventless
Interior area
- Total structure area: 3,635
- Total interior livable area: 3,635 sqft
Property
Parking
- Total spaces: 2.5
- Parking features: Attached, Garage Built-in, Auto Door Opener, Garage Faces Side
- Attached garage spaces: 2.5
Accessibility
- Accessibility features: None
Features
- Patio & porch: Covered Front Porch, Covered Patio
- Exterior features: Lighting, Landscaping, Mature Trees
- Has spa: Yes
- Spa features: Bath
- Fencing: Back Yard
- Waterfront features: Stream
- Body of water: None
Lot
- Size: 0.96 Acres
- Features: Level, Wooded, Corner Lot, Golf Course, City Lot, Subdivided
Details
- Parcel number: 2000003035
Construction
Type & style
- Home type: SingleFamily
- Architectural style: Ranch
- Property subtype: Single Family Residence
Materials
- Brick
- Foundation: Concrete Perimeter
- Roof: Dimensional,Shingle
Condition
- New Construction
- New construction: No
- Year built: 2002
Utilities & green energy
- Sewer: City
- Water: City
- Utilities for property: Cable Available, Electricity Available, Garbage-Public, Natural Gas, Street Lights, Underground Cable, Underground Electric
Community & neighborhood
Security
- Security features: Smoke Detector(s)
Community
- Community features: Sidewalks
Location
- Region: Elizabethtown
- Subdivision: Ridge Creek
Other
Other facts
- Price range: $599.9K - $580K
Price history
| Date | Event | Price |
|---|---|---|
| 6/26/2024 | Sold | $580,000-3.3%$160/sqft |
Source: | ||
| 3/21/2024 | Listed for sale | $599,900+21.4%$165/sqft |
Source: | ||
| 6/10/2022 | Sold | $494,000+1%$136/sqft |
Source: | ||
| 4/26/2022 | Listed for sale | $489,000$135/sqft |
Source: | ||
Public tax history
Tax history is unavailable.
Find assessor info on the county website
Neighborhood: 42701
Nearby schools
GreatSchools rating
- 4/10New Highland Elementary SchoolGrades: PK-5Distance: 1.5 mi
- 5/10Bluegrass Middle SchoolGrades: 6-8Distance: 1.6 mi
- 8/10John Hardin High SchoolGrades: 9-12Distance: 1.8 mi

Get pre-qualified for a loan
At Zillow Home Loans, we can pre-qualify you in as little as 5 minutes with no impact to your credit score.An equal housing lender. NMLS #10287.
