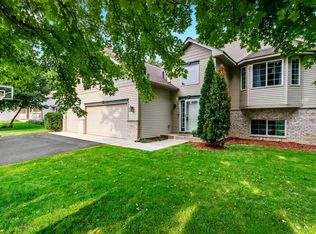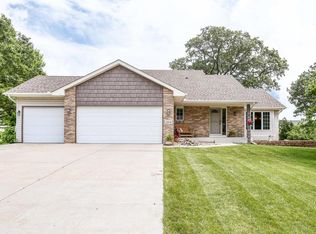Closed
$499,900
2403 Plum Tree Cir, Buffalo, MN 55313
4beds
3,421sqft
Single Family Residence
Built in 2003
0.3 Acres Lot
$503,700 Zestimate®
$146/sqft
$2,878 Estimated rent
Home value
$503,700
$479,000 - $534,000
$2,878/mo
Zestimate® history
Loading...
Owner options
Explore your selling options
What's special
If you're looking for a family friendly home, look no further! Enjoy the peace and quiet of living on a cul-de-sac in a beautiful neighborhood. The exterior offers hard to find mature trees, paver patio with firepit, large yard, newer concrete driveway, beautiful landscaping, sprinklers, and so much more. Inside you'll find a great room with a fireplace, vaulted ceiling, and built-ins. Beautiful hardwood floors, granite countertops, office, bonus room for exercise room/2nd office/art room, tiled bathroom floors, walk in pantry. The owners suite has vaulted ceilings, separate shower, whirlpool tub, and large walk in closet. Basement is finished and ready for entertaining with a large bar and plenty of room. Lots of extra storage in the basement and there is also an extra set of stairs from the garage for an extra entrance. Garage is oversized, insulated & heated, epoxy floor, Many extras. Enjoy your nights on the rear patio enjoying a fire.
Zillow last checked: 8 hours ago
Listing updated: May 06, 2025 at 06:46pm
Listed by:
Gregory R Trochman 612-701-6540,
Distinctive Group, Inc
Bought with:
Kathryn J Huss
Edina Realty, Inc.
Source: NorthstarMLS as distributed by MLS GRID,MLS#: 6485090
Facts & features
Interior
Bedrooms & bathrooms
- Bedrooms: 4
- Bathrooms: 4
- Full bathrooms: 2
- 3/4 bathrooms: 1
- 1/2 bathrooms: 1
Bathroom
- Description: Double Sink,Private Primary,Main Floor 1/2 Bath,Separate Tub & Shower,Upper Level Full Bath,Jetted Tub
Dining room
- Description: Informal Dining Room
Heating
- Forced Air, Zoned
Cooling
- Central Air, Zoned
Appliances
- Included: Air-To-Air Exchanger, Dishwasher, Dryer, Freezer, Gas Water Heater, Microwave, Range, Refrigerator, Washer, Water Softener Owned
Features
- Basement: Drain Tiled,8 ft+ Pour,Egress Window(s),Finished,Full,Storage Space
- Number of fireplaces: 1
- Fireplace features: Decorative, Gas, Living Room
Interior area
- Total structure area: 3,421
- Total interior livable area: 3,421 sqft
- Finished area above ground: 2,278
- Finished area below ground: 1,143
Property
Parking
- Total spaces: 3
- Parking features: Attached, Heated Garage, Insulated Garage
- Attached garage spaces: 3
- Details: Garage Dimensions (32 x 28), Garage Door Height (8), Garage Door Width (16)
Accessibility
- Accessibility features: None
Features
- Levels: Modified Two Story
- Stories: 2
- Patio & porch: Front Porch, Patio
Lot
- Size: 0.30 Acres
- Dimensions: 143 x 109 x 143 x 83
- Features: Many Trees
Details
- Foundation area: 1431
- Parcel number: 103183001020
- Zoning description: Residential-Single Family
Construction
Type & style
- Home type: SingleFamily
- Property subtype: Single Family Residence
Materials
- Brick/Stone, Metal Siding, Concrete, Frame
- Roof: Age 8 Years or Less,Asphalt,Pitched
Condition
- Age of Property: 22
- New construction: No
- Year built: 2003
Utilities & green energy
- Electric: Circuit Breakers, 150 Amp Service, Power Company: Wright-Hennepin Cooperative
- Gas: Natural Gas
- Sewer: City Sewer/Connected
- Water: City Water/Connected
Community & neighborhood
Location
- Region: Buffalo
- Subdivision: Copper Creek 2nd Add
HOA & financial
HOA
- Has HOA: No
Price history
| Date | Event | Price |
|---|---|---|
| 4/4/2024 | Sold | $499,900$146/sqft |
Source: | ||
| 2/22/2024 | Pending sale | $499,900$146/sqft |
Source: | ||
| 2/5/2024 | Listed for sale | $499,900+73.2%$146/sqft |
Source: | ||
| 7/9/2003 | Sold | $288,626+425.7%$84/sqft |
Source: Public Record | ||
| 2/6/2003 | Sold | $54,900$16/sqft |
Source: Public Record | ||
Public tax history
| Year | Property taxes | Tax assessment |
|---|---|---|
| 2025 | $5,894 +1.4% | $493,800 +6.1% |
| 2024 | $5,812 +6.4% | $465,500 -3% |
| 2023 | $5,464 +1.9% | $480,000 +15.1% |
Find assessor info on the county website
Neighborhood: 55313
Nearby schools
GreatSchools rating
- 4/10Tatanka Elementary SchoolGrades: K-5Distance: 2.2 mi
- 7/10Buffalo Community Middle SchoolGrades: 6-8Distance: 2.2 mi
- 8/10Buffalo Senior High SchoolGrades: 9-12Distance: 1.5 mi
Get a cash offer in 3 minutes
Find out how much your home could sell for in as little as 3 minutes with a no-obligation cash offer.
Estimated market value
$503,700
Get a cash offer in 3 minutes
Find out how much your home could sell for in as little as 3 minutes with a no-obligation cash offer.
Estimated market value
$503,700

