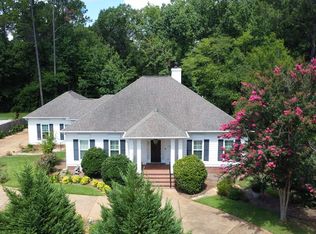One of Kind Home in Southwest Georgia! This gorgeous, one-owner custom home was designed and constructed by local architect, Mackey Saunders. Nestled under a canopy of +/-3.76 lush wooded acres boarding the Coolewahee Creek is this stately 3 Bedroom, 4 Full bath, 2 half bath home with apx 3871 sqft. As you drive down the long winding drive off the quiet cul-de-sac you are transported to your private oasis! You will immediately notice the 10ft ceilings (both up & down), gorgeous hand picked "all heart" pine floors, craftsman style arched doorways and large casement windows allowing tons of natural light and picturesque views of the natural surroundings throughout the home. Located on the main level just off the foyer entry are the formal living room/study and dining room both with large windows overlooking the front yard and closets for storage. The great room is the heart of the home with large 8' sliding glass doors leading to a large brick terrace perfect for entertaining! + Cherry wood cabinets, a solid marble faced fireplace with gas logs and a large casement opening to the Kitchen. The spacious eat-in kitchen includes a large center island with bar seating, custom cherry wood cabinets, professional series appliances, ceramic cooktop, convection oven, exhaust hood with through the roof exhaust, side by side/built in Fridge/freezer, 12 x12 clay tile, walk-in pantry+2 additional closest for storage, large breakfast area with gorgeous windows w/ sweeping views of the backyard and access to stunning screened in porch! Enjoy your morning coffee here and feel miles away! Just down the hall off the kitchen is 2 additional storage closets for china and serving pieces, half bath, mud area and large laundry room with storage and deep soaking sink. The Primary Bedroom is located on the main level w/ a private entry off the great room. This oversized suite was designed for a king size bed with sitting areas on either side + His & Her Baths, both with their own dressing areas, walk-in and built-in closets, separate tub/showers and own toilet rooms. The 2 additional guest bedrooms have private on-suite baths & are located on the second level, up a rear entry staircase off the kitchen. Also upstairs is a home office (or playroom)+ a sitting/tv area. +40 yr roof, geothermal HVAC, solid doors, workshop w/ garage & half bath (possible m-i-l suite)+2 car garage, landscape lighting, alarm, sprinkler, basement, spray insulation & surround sound. By appointment only.
This property is off market, which means it's not currently listed for sale or rent on Zillow. This may be different from what's available on other websites or public sources.
