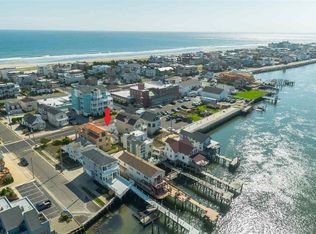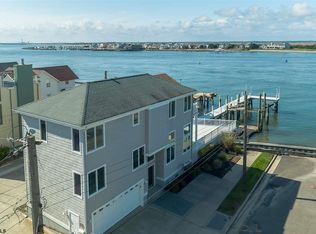Custom Built Southside beach home with fabulous bay views and located only 2 blocks to beach! The attention to detail is evident in this lovely beach house! The first level boasts an oversized 2 car attached garage plus a game room with a cozy outdoor seating area. The main living area features an open layout with a spacious kitchen newer appliances and a lovely living room with fireplace for fall and winter getaways plus access to the large deck to enjoy the beautiful sunsets. Also featured on the main floor is a dining room, den/ fourth bedroom and powder room. The third level features a master suite with amazing bay views and a fabulous deck. Also on the third level are two large guest bedrooms, bath and laundry room. A great opportunity to own that special shore house in Longport!
This property is off market, which means it's not currently listed for sale or rent on Zillow. This may be different from what's available on other websites or public sources.

