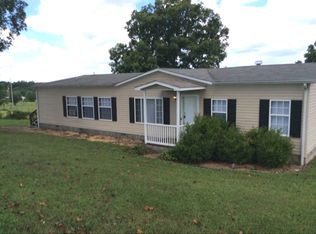Closed
$390,500
2403 Oak Knob Rd, Lafayette, TN 37083
5beds
2,629sqft
Single Family Residence, Residential
Built in 2002
9.01 Acres Lot
$392,300 Zestimate®
$149/sqft
$2,387 Estimated rent
Home value
$392,300
Estimated sales range
Not available
$2,387/mo
Zestimate® history
Loading...
Owner options
Explore your selling options
What's special
Don't miss this ON-SITE AUCTION...Saturday, May 17th @ 11am. Public preview @ 10 am. Welcome to your private retreat! This beautifully maintained home sits on over 9 acres of serene land, complete with a picturesque pond—perfect for relaxing, entertaining, or enjoying nature. Inside, you'll find 5 spacious bedrooms and 3 full bathrooms, offering plenty of room for the whole family. The fully finished basement includes a complete in-law suite with its own full kitchen and additional washer/dryer hookups—ideal for multigenerational living or guest accommodations. Designed with comfort and functionality in mind, this home features multiple living areas, giving everyone their own space to unwind. Whether you're hosting gatherings, working from home, or just enjoying quiet time, this home truly has it all. Don't miss this rare opportunity to own a versatile home on a stunning piece of land. Bid live on-site. Sale of property is not contingent on financing, appraisal or inspections. Property sold as-is, where-is, with no warranties or representations expressed or implied. A 10% buyer’s premium will be added to the final bid with $20,000 down required on the day of sale & the balance due in 30 days. Pre-Auction offers are welcome! This is not a foreclosure or short sale!
Zillow last checked: 8 hours ago
Listing updated: June 09, 2025 at 02:38pm
Listing Provided by:
Amanda Pharr 615-301-1650,
Advantage Auctions
Bought with:
Nonmls
Realtracs, Inc.
Source: RealTracs MLS as distributed by MLS GRID,MLS#: 2821316
Facts & features
Interior
Bedrooms & bathrooms
- Bedrooms: 5
- Bathrooms: 3
- Full bathrooms: 3
- Main level bedrooms: 3
Bedroom 1
- Area: 240 Square Feet
- Dimensions: 15x16
Bedroom 2
- Area: 132 Square Feet
- Dimensions: 11x12
Bedroom 3
- Area: 132 Square Feet
- Dimensions: 11x12
Bedroom 4
- Area: 308 Square Feet
- Dimensions: 14x22
Den
- Area: 238 Square Feet
- Dimensions: 14x17
Kitchen
- Area: 322 Square Feet
- Dimensions: 14x23
Living room
- Area: 238 Square Feet
- Dimensions: 14x17
Heating
- Central, Electric
Cooling
- Central Air, Electric
Appliances
- Included: Electric Oven, Electric Range, Dishwasher, Microwave, Refrigerator
- Laundry: Electric Dryer Hookup, Washer Hookup
Features
- Ceiling Fan(s), Primary Bedroom Main Floor
- Flooring: Carpet, Vinyl
- Basement: Finished
- Has fireplace: No
Interior area
- Total structure area: 2,629
- Total interior livable area: 2,629 sqft
- Finished area above ground: 1,566
- Finished area below ground: 1,063
Property
Parking
- Total spaces: 1
- Parking features: Garage Faces Rear, Driveway, Gravel
- Attached garage spaces: 1
- Has uncovered spaces: Yes
Features
- Levels: Two
- Stories: 1
- Patio & porch: Porch, Covered, Deck, Patio
Lot
- Size: 9.01 Acres
Details
- Parcel number: 019 01808 000
- Special conditions: Auction
Construction
Type & style
- Home type: SingleFamily
- Architectural style: Ranch
- Property subtype: Single Family Residence, Residential
Materials
- Brick
Condition
- New construction: No
- Year built: 2002
Utilities & green energy
- Sewer: Septic Tank
- Water: Public
- Utilities for property: Water Available
Community & neighborhood
Location
- Region: Lafayette
Price history
| Date | Event | Price |
|---|---|---|
| 6/6/2025 | Sold | $390,500+42%$149/sqft |
Source: | ||
| 6/18/2019 | Sold | $275,000-0.3%$105/sqft |
Source: | ||
| 2/5/2018 | Listing removed | $275,900$105/sqft |
Source: Gene Carman Real Estate & Auctions #1852561 Report a problem | ||
| 8/7/2017 | Listed for sale | $275,900+55.9%$105/sqft |
Source: Gene Carman Real Estate & Auctions #1852561 Report a problem | ||
| 2/13/2015 | Sold | $177,000-6.3%$67/sqft |
Source: | ||
Public tax history
| Year | Property taxes | Tax assessment |
|---|---|---|
| 2025 | $1,493 | $92,000 |
| 2024 | $1,493 +14.9% | $92,000 |
| 2023 | $1,300 +2.6% | $92,000 +74.3% |
Find assessor info on the county website
Neighborhood: 37083
Nearby schools
GreatSchools rating
- 6/10Central Elementary SchoolGrades: 2-3Distance: 5.1 mi
- 5/10Macon County Junior High SchoolGrades: 6-8Distance: 7.7 mi
- 6/10Macon County High SchoolGrades: 9-12Distance: 7.5 mi
Schools provided by the listing agent
- Elementary: Central Elementary
- Middle: Macon County Junior High School
- High: Macon County High School
Source: RealTracs MLS as distributed by MLS GRID. This data may not be complete. We recommend contacting the local school district to confirm school assignments for this home.
Get pre-qualified for a loan
At Zillow Home Loans, we can pre-qualify you in as little as 5 minutes with no impact to your credit score.An equal housing lender. NMLS #10287.
