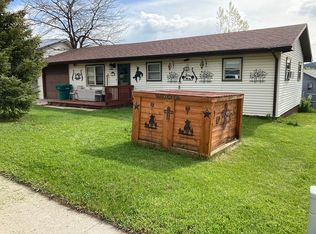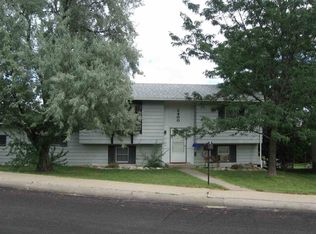Sold for $278,000 on 08/23/24
$278,000
2403 Moose Dr, Sturgis, SD 57785
4beds
2,056sqft
Site Built
Built in 1978
6,969.6 Square Feet Lot
$284,000 Zestimate®
$135/sqft
$2,322 Estimated rent
Home value
$284,000
Estimated sales range
Not available
$2,322/mo
Zestimate® history
Loading...
Owner options
Explore your selling options
What's special
For more information contact listing agent Bill Phillips 605-490-1358 with The Real Estate Center of Sturgis. Home features 4 bedroom (1 non-conforming), 2 baths, fenced yard, with an attached 2 car garage! Basement was recently redone and has new carpet, trim, paint, some plumbing, new water heater, along with some upgrades in the bathroom. Call today for more information or a personal tour.
Zillow last checked: 8 hours ago
Listing updated: August 31, 2024 at 07:33pm
Listed by:
Bill E Phillips,
The Real Estate Center of Sturgis
Bought with:
Ryan Klima
eXp Realty
Source: Mount Rushmore Area AOR,MLS#: 80500
Facts & features
Interior
Bedrooms & bathrooms
- Bedrooms: 4
- Bathrooms: 2
- Full bathrooms: 2
Primary bedroom
- Level: Lower
- Area: 132
- Dimensions: 11 x 12
Bedroom 2
- Description: Nonconforming
- Level: Lower
- Area: 110
- Dimensions: 10 x 11
Bedroom 3
- Level: Upper
- Area: 121
- Dimensions: 11 x 11
Bedroom 4
- Level: Upper
- Area: 121
- Dimensions: 11 x 11
Dining room
- Level: Upper
- Area: 84
- Dimensions: 7 x 12
Kitchen
- Level: Upper
- Dimensions: 10 x 12
Living room
- Level: Upper
- Area: 210
- Dimensions: 14 x 15
Heating
- Electric, Cove
Appliances
- Included: Dishwasher, Refrigerator, Electric Range Oven
- Laundry: Lower Level
Features
- Flooring: Carpet, Vinyl
- Basement: Full,Partially Finished
- Number of fireplaces: 1
- Fireplace features: None
Interior area
- Total structure area: 2,056
- Total interior livable area: 2,056 sqft
Property
Parking
- Total spaces: 2
- Parking features: Two Car, Attached
- Attached garage spaces: 2
Features
- Levels: Split Foyer
- Patio & porch: Open Deck
- Fencing: Chain Link
Lot
- Size: 6,969 sqft
- Features: Irregular Lot
Details
- Parcel number: 01570110
Construction
Type & style
- Home type: SingleFamily
- Property subtype: Site Built
Materials
- Frame
- Foundation: Block
- Roof: Composition
Condition
- Year built: 1978
Community & neighborhood
Security
- Security features: Smoke Detector(s)
Location
- Region: Sturgis
- Subdivision: Deadman
Other
Other facts
- Road surface type: Paved
Price history
| Date | Event | Price |
|---|---|---|
| 8/23/2024 | Sold | $278,000-7.3%$135/sqft |
Source: | ||
| 7/16/2024 | Contingent | $299,900$146/sqft |
Source: | ||
| 6/24/2024 | Price change | $299,900-6.3%$146/sqft |
Source: | ||
| 6/6/2024 | Listed for sale | $320,000$156/sqft |
Source: | ||
Public tax history
| Year | Property taxes | Tax assessment |
|---|---|---|
| 2025 | $4,784 +14.6% | $271,439 -8.5% |
| 2024 | $4,174 +1.8% | $296,766 +20.6% |
| 2023 | $4,099 | $246,113 +7.4% |
Find assessor info on the county website
Neighborhood: 57785
Nearby schools
GreatSchools rating
- 6/10Sturgis Elementary - 03Grades: K-4Distance: 0.3 mi
- 5/10Williams Middle School - 02Grades: 5-8Distance: 0.8 mi
- 7/10Brown High School - 01Grades: 9-12Distance: 2.8 mi

Get pre-qualified for a loan
At Zillow Home Loans, we can pre-qualify you in as little as 5 minutes with no impact to your credit score.An equal housing lender. NMLS #10287.

