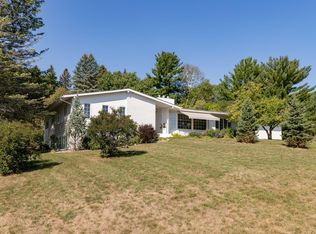Closed
$750,000
2403 Merrihills Dr SW, Rochester, MN 55902
4beds
4,528sqft
Single Family Residence
Built in 1972
1.34 Acres Lot
$651,100 Zestimate®
$166/sqft
$3,094 Estimated rent
Home value
$651,100
$566,000 - $736,000
$3,094/mo
Zestimate® history
Loading...
Owner options
Explore your selling options
What's special
Welcome to this 4-bedroom, 3-bath home located in the desirable Merrihills neighborhood of Southwest Rochester. This spacious property is set on a large lot with mature trees and beautiful views. With over 3500 square feet of living space, this home features a striking open floor plan, high ceilings, and large windows that flood the space with natural light. The home also features beautiful stone surround fireplaces, 4 bedrooms on one level, and a cedar sauna! Located in a peaceful, tree-lined neighborhood, this home is minutes from local parks, top-rated schools, and all the amenities Rochester has to offer. Don't miss a chance to see this home in this desirable location!
Zillow last checked: 8 hours ago
Listing updated: June 03, 2025 at 08:22am
Listed by:
Kara Gyarmaty 507-226-3486,
Edina Realty, Inc.,
Amy Crockett 507-358-3901
Bought with:
Dwight Vold
Coldwell Banker Realty
Source: NorthstarMLS as distributed by MLS GRID,MLS#: 6637669
Facts & features
Interior
Bedrooms & bathrooms
- Bedrooms: 4
- Bathrooms: 3
- Full bathrooms: 1
- 3/4 bathrooms: 1
- 1/2 bathrooms: 1
Dining room
- Level: Main
Family room
- Level: Main
Foyer
- Level: Main
Garage
- Level: Main
Kitchen
- Level: Main
Living room
- Level: Main
Heating
- Forced Air
Cooling
- Central Air
Appliances
- Included: Dishwasher, Disposal, Dryer, Gas Water Heater, Microwave, Range, Refrigerator, Washer, Water Softener Owned
Features
- Basement: Block,Daylight,Finished,Full
- Number of fireplaces: 2
- Fireplace features: Gas, Pellet Stove
Interior area
- Total structure area: 4,528
- Total interior livable area: 4,528 sqft
- Finished area above ground: 2,264
- Finished area below ground: 1,528
Property
Parking
- Total spaces: 2
- Parking features: Attached, Asphalt, Garage Door Opener, Tuckunder Garage
- Attached garage spaces: 2
- Has uncovered spaces: Yes
Accessibility
- Accessibility features: None
Features
- Levels: Four or More Level Split
- Patio & porch: Deck, Porch
- Pool features: None
- Fencing: None
Lot
- Size: 1.34 Acres
- Dimensions: 240 x 265
- Features: Many Trees
Details
- Foundation area: 2264
- Parcel number: 641524062724
- Zoning description: Residential-Single Family
Construction
Type & style
- Home type: SingleFamily
- Property subtype: Single Family Residence
Materials
- Brick/Stone, Cedar, Block, Brick
- Roof: Age Over 8 Years
Condition
- Age of Property: 53
- New construction: No
- Year built: 1972
Utilities & green energy
- Electric: Circuit Breakers
- Gas: Natural Gas
- Sewer: Private Sewer, Tank with Drainage Field
- Water: Shared System, Well
Community & neighborhood
Location
- Region: Rochester
- Subdivision: Merrihills Sub
HOA & financial
HOA
- Has HOA: No
Other
Other facts
- Road surface type: Paved
Price history
| Date | Event | Price |
|---|---|---|
| 6/2/2025 | Sold | $750,000-3.2%$166/sqft |
Source: | ||
| 4/18/2025 | Pending sale | $775,000$171/sqft |
Source: | ||
| 4/3/2025 | Listed for sale | $775,000+3.3%$171/sqft |
Source: | ||
| 11/22/2024 | Listing removed | $750,000$166/sqft |
Source: | ||
| 11/21/2024 | Price change | $750,000-6.3%$166/sqft |
Source: | ||
Public tax history
| Year | Property taxes | Tax assessment |
|---|---|---|
| 2025 | $7,779 +16.7% | $604,000 +10.5% |
| 2024 | $6,664 | $546,800 +4.4% |
| 2023 | -- | $524,000 +8.6% |
Find assessor info on the county website
Neighborhood: 55902
Nearby schools
GreatSchools rating
- 7/10Bamber Valley Elementary SchoolGrades: PK-5Distance: 0.5 mi
- 9/10Mayo Senior High SchoolGrades: 8-12Distance: 2.5 mi
- 5/10John Adams Middle SchoolGrades: 6-8Distance: 4.8 mi
Schools provided by the listing agent
- Elementary: Bamber Valley
- Middle: Willow Creek
- High: Mayo
Source: NorthstarMLS as distributed by MLS GRID. This data may not be complete. We recommend contacting the local school district to confirm school assignments for this home.
Get a cash offer in 3 minutes
Find out how much your home could sell for in as little as 3 minutes with a no-obligation cash offer.
Estimated market value$651,100
Get a cash offer in 3 minutes
Find out how much your home could sell for in as little as 3 minutes with a no-obligation cash offer.
Estimated market value
$651,100
