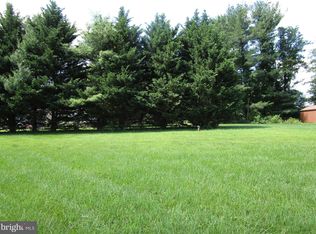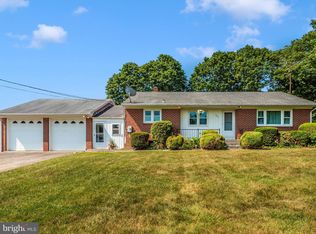Sold for $690,000
$690,000
2403 Lawndale Rd, Finksburg, MD 21048
4beds
2,242sqft
Single Family Residence
Built in 2025
0.69 Acres Lot
$707,600 Zestimate®
$308/sqft
$3,271 Estimated rent
Home value
$707,600
$651,000 - $771,000
$3,271/mo
Zestimate® history
Loading...
Owner options
Explore your selling options
What's special
Another newly constructed home by local builder John Sweeney featuring a 4BR/2.5BA farm style home blending timeless design with modern comfort. This stunning home sits on a spacious lot in the desirable Woolerys Election District. Pull into the double wide driveway, park outside the two-car attached garage, and make your way to the covered front porch into your forever home. Enjoy the open concept main floor featuring a crisp clean color palette, gorgeous hardwood floors, recessed lighting, a large living room, spacious dining area, and gorgeous kitchen. The kitchen features plenty of cabinets finished with crown moldings, stainless steel appliances, granite countertops with a tiled backsplash, and a deep stainless farm sink set into an island with pendant lights and a raised breakfast bar with seating for four. In addition, the main floor offers a home office, a half bath and a spacious pantry closet. On the second floor is the convenience of second floor laundry, three sizable secondary bedrooms, a full bath, and a luxurious owners suite. The primary features a large bedroom with a private en suite boasting a beautifully tiled walk-in shower, a double sink vanity, and a large walk-in closet. The lower level offers you the opportunity to create additional living space to accodomate your families needs, and offers a walk-out to the spacious yard surrounded by adult trees and tons of green space. Imagine being the first family to make this your forever home taking advantage of worry-free new construcation at an exceptional value. This home is conveniently located near Westminster, shopping, restaurants, and commuter routes.
Zillow last checked: 8 hours ago
Listing updated: October 18, 2025 at 12:02pm
Listed by:
Ryan Lenz 443-789-8094,
VYBE Realty
Bought with:
Jim Keating, RSR002603
Keller Williams Realty Centre
Source: Bright MLS,MLS#: MDCR2027942
Facts & features
Interior
Bedrooms & bathrooms
- Bedrooms: 4
- Bathrooms: 3
- Full bathrooms: 2
- 1/2 bathrooms: 1
- Main level bathrooms: 1
Basement
- Area: 0
Heating
- Central, Natural Gas
Cooling
- Central Air, Ceiling Fan(s), Electric
Appliances
- Included: Microwave, Dishwasher, Oven/Range - Gas, Refrigerator, Stainless Steel Appliance(s), Range Hood, Gas Water Heater
- Laundry: Upper Level, Washer/Dryer Hookups Only
Features
- Bathroom - Tub Shower, Bathroom - Walk-In Shower, Ceiling Fan(s), Primary Bath(s), Recessed Lighting, Walk-In Closet(s), Pantry, Open Floorplan, Dining Area
- Flooring: Carpet, Wood
- Basement: Concrete
- Has fireplace: No
Interior area
- Total structure area: 2,242
- Total interior livable area: 2,242 sqft
- Finished area above ground: 2,242
- Finished area below ground: 0
Property
Parking
- Total spaces: 2
- Parking features: Garage Faces Side, Attached
- Attached garage spaces: 2
Accessibility
- Accessibility features: None
Features
- Levels: Three
- Stories: 3
- Pool features: None
Lot
- Size: 0.69 Acres
Details
- Additional structures: Above Grade, Below Grade
- Parcel number: 0704009975
- Zoning: R-200
- Special conditions: Standard
Construction
Type & style
- Home type: SingleFamily
- Architectural style: Traditional
- Property subtype: Single Family Residence
Materials
- Vinyl Siding
- Foundation: Block
Condition
- Excellent
- New construction: Yes
- Year built: 2025
Utilities & green energy
- Sewer: Private Septic Tank
- Water: Private, Well
Community & neighborhood
Location
- Region: Finksburg
- Subdivision: None Available
Other
Other facts
- Listing agreement: Exclusive Right To Sell
- Ownership: Fee Simple
Price history
| Date | Event | Price |
|---|---|---|
| 10/10/2025 | Sold | $690,000-1.3%$308/sqft |
Source: | ||
| 9/11/2025 | Pending sale | $699,000$312/sqft |
Source: | ||
| 9/5/2025 | Listed for sale | $699,000$312/sqft |
Source: | ||
Public tax history
Tax history is unavailable.
Neighborhood: 21048
Nearby schools
GreatSchools rating
- 5/10Sandymount Elementary SchoolGrades: PK-5Distance: 0.9 mi
- 7/10Shiloh Middle SchoolGrades: 6-8Distance: 5.2 mi
- 8/10Westminster High SchoolGrades: 9-12Distance: 4.5 mi
Schools provided by the listing agent
- District: Carroll County Public Schools
Source: Bright MLS. This data may not be complete. We recommend contacting the local school district to confirm school assignments for this home.
Get a cash offer in 3 minutes
Find out how much your home could sell for in as little as 3 minutes with a no-obligation cash offer.
Estimated market value$707,600
Get a cash offer in 3 minutes
Find out how much your home could sell for in as little as 3 minutes with a no-obligation cash offer.
Estimated market value
$707,600

