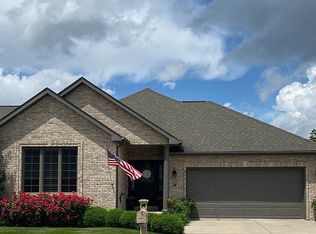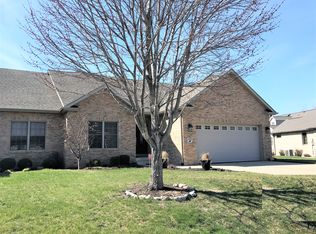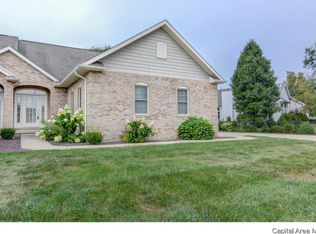They don't build them like this anymore. Larry Vicari built this unit with the same care and quality that he put in the adjoining unit which was his personal home. One of the larger floorpans in "Fox Meadows West", this unit has been pampered by this original owner and shows as well as the day it was built. You need to get inside to appreciate the amenities.
This property is off market, which means it's not currently listed for sale or rent on Zillow. This may be different from what's available on other websites or public sources.



