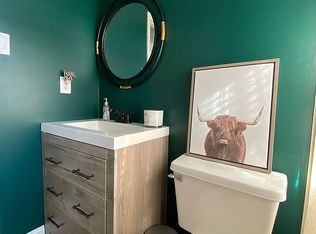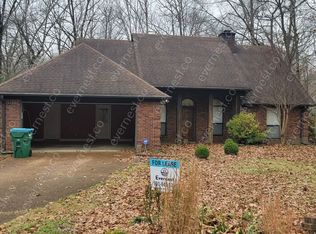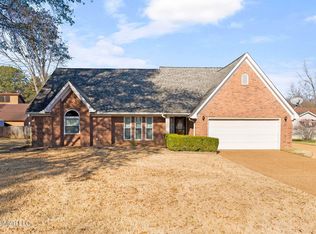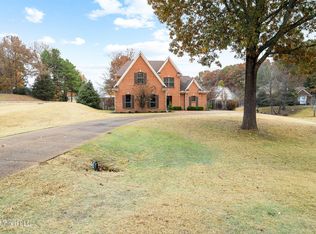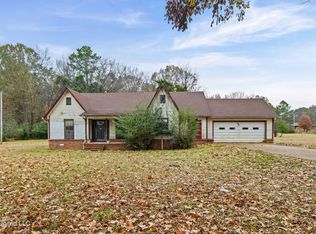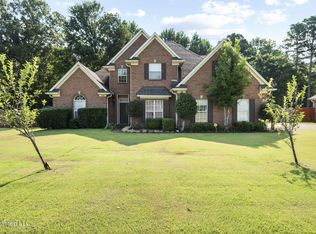Welcome to 2403 Geneva Drive, a heartwarming retreat in the beloved Bridgetown subdivision, nestled within the highly rated Lewisburg School District. This charming home sits on a peaceful .29-acre lot and offers three comfortable bedrooms and two full bathrooms. From the moment you arrive, the inviting covered front porch, rich metal roof, and warm wood-and-stone exterior set the tone for something special. Inside, the spacious great room features vaulted ceilings and a striking masonry fireplace—perfect for cozy nights or relaxed gatherings. The gallery-style kitchen provides ample cabinet and counter space and opens into a bright, cheerful eat-in area with views of the backyard. The home has been lovingly maintained and includes thoughtful features like an oversized garage with built-in shelving and a walk-up attic for excellent storage or future possibilities. The manicured lawn, mature trees, and backyard shed add even more appeal. In the heart of the Bridgetown community, this home offers the perfect blend of comfort, character, and convenience.
Active
Price cut: $5K (11/25)
$294,900
2403 Geneva Dr, Nesbit, MS 38651
3beds
1,905sqft
Est.:
Residential, Single Family Residence
Built in 1988
0.29 Acres Lot
$293,400 Zestimate®
$155/sqft
$25/mo HOA
What's special
Masonry fireplaceMature treesBright cheerful eat-in areaWarm wood-and-stone exteriorGallery-style kitchenRich metal roofInviting covered front porch
- 146 days |
- 978 |
- 45 |
Likely to sell faster than
Zillow last checked: 8 hours ago
Listing updated: November 25, 2025 at 09:15am
Listed by:
Kyle Kendall 901-626-4909,
RE/MAX Realty Group 662-403-4200
Source: MLS United,MLS#: 4120143
Tour with a local agent
Facts & features
Interior
Bedrooms & bathrooms
- Bedrooms: 3
- Bathrooms: 2
- Full bathrooms: 2
Heating
- Central, Fireplace(s)
Cooling
- Ceiling Fan(s), Central Air
Appliances
- Included: Dishwasher, Disposal, Free-Standing Electric Oven, Free-Standing Electric Range, Microwave, Refrigerator, Self Cleaning Oven
- Laundry: Laundry Room
Features
- Ceiling Fan(s), Eat-in Kitchen, Entrance Foyer, High Ceilings, Primary Downstairs, Vaulted Ceiling(s), Walk-In Closet(s)
- Flooring: Tile
- Doors: Dead Bolt Lock(s)
- Has fireplace: Yes
- Fireplace features: Gas Starter, Wood Burning
Interior area
- Total structure area: 1,905
- Total interior livable area: 1,905 sqft
Video & virtual tour
Property
Parking
- Total spaces: 2
- Parking features: Attached, Carport, Detached, Driveway, Concrete
- Attached garage spaces: 2
- Carport spaces: 1
- Covered spaces: 3
- Has uncovered spaces: Yes
Features
- Levels: One
- Stories: 1
- Patio & porch: Front Porch, Patio
- Exterior features: Private Yard
- Fencing: None
Lot
- Size: 0.29 Acres
- Features: Front Yard
Details
- Additional structures: Shed(s)
- Parcel number: 2076230200027600
Construction
Type & style
- Home type: SingleFamily
- Architectural style: Traditional
- Property subtype: Residential, Single Family Residence
Materials
- Other
- Foundation: Slab
- Roof: Metal
Condition
- New construction: No
- Year built: 1988
Utilities & green energy
- Sewer: Public Sewer
- Water: Public
- Utilities for property: Electricity Connected, Sewer Connected, Water Connected
Community & HOA
Community
- Security: Smoke Detector(s)
- Subdivision: Bridgetown
HOA
- Has HOA: Yes
- Services included: Other
- HOA fee: $300 annually
Location
- Region: Nesbit
Financial & listing details
- Price per square foot: $155/sqft
- Tax assessed value: $141,559
- Annual tax amount: $1,415
- Date on market: 11/17/2025
- Electric utility on property: Yes
Estimated market value
$293,400
$279,000 - $308,000
$2,224/mo
Price history
Price history
| Date | Event | Price |
|---|---|---|
| 11/25/2025 | Price change | $294,900-1.7%$155/sqft |
Source: MLS United #4120143 Report a problem | ||
| 8/7/2025 | Price change | $299,900-3.2%$157/sqft |
Source: MLS United #4120143 Report a problem | ||
| 7/22/2025 | Listed for sale | $309,900$163/sqft |
Source: MLS United #4120143 Report a problem | ||
Public tax history
Public tax history
| Year | Property taxes | Tax assessment |
|---|---|---|
| 2024 | $1,415 | $14,156 |
| 2023 | $1,415 | $14,156 |
| 2022 | $1,415 +26.9% | $14,156 |
Find assessor info on the county website
BuyAbility℠ payment
Est. payment
$1,667/mo
Principal & interest
$1396
Property taxes
$143
Other costs
$128
Climate risks
Neighborhood: 38651
Nearby schools
GreatSchools rating
- 10/10Lewisburg Elementary SchoolGrades: 2-3Distance: 3.5 mi
- 9/10Lewisburg Middle SchoolGrades: 6-8Distance: 7.6 mi
- 9/10Lewisburg High SchoolGrades: 9-12Distance: 3.4 mi
Schools provided by the listing agent
- Elementary: Lewisburg
- Middle: Lewisburg Middle
- High: Lewisburg
Source: MLS United. This data may not be complete. We recommend contacting the local school district to confirm school assignments for this home.
- Loading
- Loading
