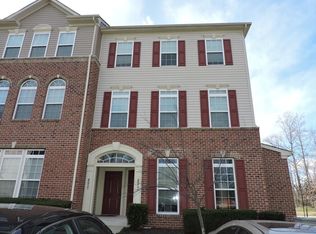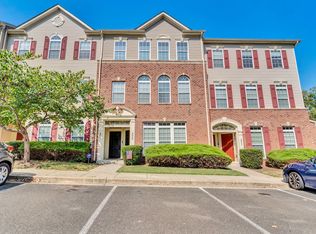Sold for $360,000
$360,000
2403 Forest Ridge Ct #2, Chesapeake Beach, MD 20732
4beds
1,960sqft
Townhouse
Built in 2010
-- sqft lot
$383,100 Zestimate®
$184/sqft
$2,687 Estimated rent
Home value
$383,100
$345,000 - $421,000
$2,687/mo
Zestimate® history
Loading...
Owner options
Explore your selling options
What's special
Beautiful townhouse in sought after Richfield Station with 4 bedrooms, 3.5 baths and an open floor plan. This gorgeous home offers a first floor bedroom a full bathroom plus a Flex Room! The spacious eat-in kitchen has stainless steel appliances, granite countertops, a pantry, and breakfast bar. The large Family Room is inviting and offers bamboo flooring, 9 foot ceilings and a half bath. Nice bright primary bedroom with full bath and walk-in closet. 2 more bedrooms and another full bath complete this home. Two assigned parking spaces in front on a secluded no drive through street. Extra parking available right in front in the cul de sac. If you love wildlife and getting out in the fresh air you will love the path that you’ll find just a couple blocks from your front door. The Chesapeake Beach Railway Trail (boardwalk) is so close and offers such a peaceful place for those morning or evening walks. At the end of the trail you’ll find the community center and just a little past that is the updated Rod n Reel that offers concerts. Enjoy your maintenance free exterior as the condo fee covers exterior care: lawn care, gardens, etc... Close to Boardwalks, sandy beaches, restaurants, parks, marinas, shopping and the new amazing library. So much to enjoy close to home, it’s like being on vacation every day! Huge Bonus for this neighborhood: The Chesapeake Beach Railway Trail can be accessed just a few blocks from the front door. Hundreds of acres of surrounding marsh and forest with views of Fishing Creek. Enjoy abundant wildlife including bald eagle sightings. Great commuter home as well since it is a short drove to Annapolis, DC, VA, Joint Andrews Air Force Base and more!
Zillow last checked: 8 hours ago
Listing updated: October 04, 2024 at 04:24am
Listed by:
Jeanine Paxton 410-610-2506,
RE/MAX One
Bought with:
Sam Bruck, 655639
Northrop Realty
Source: Bright MLS,MLS#: MDCA2016792
Facts & features
Interior
Bedrooms & bathrooms
- Bedrooms: 4
- Bathrooms: 4
- Full bathrooms: 3
- 1/2 bathrooms: 1
- Main level bathrooms: 1
Basement
- Description: Percent Finished: 90.0
- Area: 660
Heating
- Heat Pump, Electric
Cooling
- Central Air, Electric
Appliances
- Included: Microwave, Dishwasher, Oven/Range - Electric, Stainless Steel Appliance(s), Washer, Dryer, Water Heater, Electric Water Heater
- Laundry: Lower Level, Washer In Unit, Dryer In Unit, Laundry Room
Features
- Entry Level Bedroom, Family Room Off Kitchen, Open Floorplan, Eat-in Kitchen, Pantry, Primary Bath(s), Recessed Lighting, Walk-In Closet(s), Upgraded Countertops, 9'+ Ceilings, Dry Wall
- Flooring: Bamboo, Carpet, Vinyl, Laminate
- Doors: Sliding Glass
- Basement: Front Entrance,Finished,Full,Improved,Interior Entry,Walk-Out Access,Windows
- Has fireplace: No
Interior area
- Total structure area: 1,980
- Total interior livable area: 1,960 sqft
- Finished area above ground: 1,320
- Finished area below ground: 640
Property
Parking
- Total spaces: 2
- Parking features: Parking Lot
Accessibility
- Accessibility features: None
Features
- Levels: Three
- Stories: 3
- Exterior features: Lighting, Sidewalks, Street Lights
- Pool features: None
Details
- Additional structures: Above Grade, Below Grade
- Parcel number: 0503191508
- Zoning: R-2
- Special conditions: Standard
Construction
Type & style
- Home type: Townhouse
- Architectural style: Colonial
- Property subtype: Townhouse
Materials
- Brick Front, Combination
- Foundation: Slab
Condition
- Excellent
- New construction: No
- Year built: 2010
Utilities & green energy
- Sewer: Public Sewer
- Water: Public
Community & neighborhood
Security
- Security features: Security System, Fire Sprinkler System, Smoke Detector(s)
Location
- Region: Chesapeake Beach
- Subdivision: Richfield Station Village
- Municipality: Chesapeake Beach
HOA & financial
HOA
- Has HOA: Yes
- HOA fee: $203 quarterly
- Amenities included: Basketball Court, Tennis Court(s), Soccer Field, Jogging Path, Tot Lots/Playground, Reserved/Assigned Parking, Picnic Area, Other
- Services included: Common Area Maintenance, Management, Lawn Care Front, Lawn Care Rear, Maintenance Grounds, Snow Removal, Maintenance Structure, Reserve Funds
- Association name: RICHFIELD STATION ASSOICATION, LLC
- Second association name: Richfield Townhouse Condominium Ii Association Inc
Other fees
- Condo and coop fee: $106 monthly
Other
Other facts
- Listing agreement: Exclusive Agency
- Ownership: Fee Simple
Price history
| Date | Event | Price |
|---|---|---|
| 10/4/2024 | Sold | $360,000-2.7%$184/sqft |
Source: | ||
| 10/1/2024 | Pending sale | $370,000$189/sqft |
Source: | ||
| 9/15/2024 | Contingent | $370,000$189/sqft |
Source: | ||
| 8/15/2024 | Listed for sale | $370,000+36%$189/sqft |
Source: | ||
| 6/23/2020 | Sold | $272,000-2.8%$139/sqft |
Source: Public Record Report a problem | ||
Public tax history
| Year | Property taxes | Tax assessment |
|---|---|---|
| 2025 | $3,188 +5.8% | $306,300 +5.8% |
| 2024 | $3,013 +10.4% | $289,500 +6.2% |
| 2023 | $2,729 +4.7% | $272,700 +6.6% |
Find assessor info on the county website
Neighborhood: 20732
Nearby schools
GreatSchools rating
- 7/10Beach Elementary SchoolGrades: PK-5Distance: 0.8 mi
- 7/10Windy Hill Middle SchoolGrades: 6-8Distance: 2.1 mi
- 9/10Northern High SchoolGrades: 9-12Distance: 5.5 mi
Schools provided by the listing agent
- District: Calvert County Public Schools
Source: Bright MLS. This data may not be complete. We recommend contacting the local school district to confirm school assignments for this home.
Get a cash offer in 3 minutes
Find out how much your home could sell for in as little as 3 minutes with a no-obligation cash offer.
Estimated market value$383,100
Get a cash offer in 3 minutes
Find out how much your home could sell for in as little as 3 minutes with a no-obligation cash offer.
Estimated market value
$383,100

