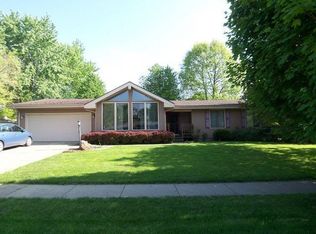Closed
$225,000
2403 Edward St, Urbana, IL 61802
3beds
1,683sqft
Single Family Residence
Built in 1979
0.29 Acres Lot
$235,200 Zestimate®
$134/sqft
$1,617 Estimated rent
Home value
$235,200
$209,000 - $266,000
$1,617/mo
Zestimate® history
Loading...
Owner options
Explore your selling options
What's special
First time on the market! Take advantage of the LOW Urbana Township taxes and be the second owner of this lovingly cared for tri-level home on a 1/3 acre lot in established Edgewood Subdivision. Solid hardwood floors throughout the main level living room, entry, and large eat-in kitchen. 3 Bedrooms and an updated full bathroom located upstairs. The lower level features a bonus living area with built-in entertainment system shelving and door leading to the beautifully landscaped backyard. 2nd full bathroom with a walk-in shower located downstairs, as well as a laundry/utility room featuring built-in cabinets for storage and countertop workspace. Large deck with built in pergola and bench seating overlooks the mature sunny garden. All carpeting was recently professionally cleaned. All appliances stay!
Zillow last checked: 8 hours ago
Listing updated: January 02, 2025 at 09:41am
Listing courtesy of:
Nate Evans 217-493-9297,
eXp Realty-Mahomet,
Amy Pellum 217-714-6859,
eXp Realty-Mahomet
Bought with:
Nate Zarzar
KELLER WILLIAMS-TREC
Source: MRED as distributed by MLS GRID,MLS#: 12130804
Facts & features
Interior
Bedrooms & bathrooms
- Bedrooms: 3
- Bathrooms: 2
- Full bathrooms: 2
Primary bedroom
- Features: Flooring (Carpet), Bathroom (Full)
- Level: Second
- Area: 143 Square Feet
- Dimensions: 13X11
Bedroom 2
- Features: Flooring (Carpet)
- Level: Second
- Area: 132 Square Feet
- Dimensions: 11X12
Bedroom 3
- Features: Flooring (Carpet)
- Level: Second
- Area: 99 Square Feet
- Dimensions: 11X9
Dining room
- Features: Flooring (Hardwood)
- Level: Main
- Area: 66 Square Feet
- Dimensions: 11X6
Family room
- Features: Flooring (Carpet)
- Level: Lower
- Area: 432 Square Feet
- Dimensions: 18X24
Foyer
- Level: Main
- Area: 48 Square Feet
- Dimensions: 6X8
Kitchen
- Features: Flooring (Hardwood)
- Level: Main
- Area: 168 Square Feet
- Dimensions: 12X14
Laundry
- Level: Lower
- Area: 143 Square Feet
- Dimensions: 11X13
Living room
- Features: Flooring (Hardwood)
- Level: Main
- Area: 204 Square Feet
- Dimensions: 17X12
Other
- Level: Basement
- Area: 156 Square Feet
- Dimensions: 12X13
Heating
- Natural Gas
Cooling
- Central Air
Appliances
- Included: Range, Microwave, Dishwasher, Refrigerator, Washer, Dryer, Disposal
Features
- Basement: Partially Finished,Full,Walk-Out Access
Interior area
- Total structure area: 1,834
- Total interior livable area: 1,683 sqft
- Finished area below ground: 0
Property
Parking
- Total spaces: 2
- Parking features: On Site, Garage Owned, Attached, Garage
- Attached garage spaces: 2
Accessibility
- Accessibility features: No Disability Access
Lot
- Size: 0.29 Acres
- Dimensions: 100X127
Details
- Parcel number: 302110376004
- Special conditions: None
Construction
Type & style
- Home type: SingleFamily
- Property subtype: Single Family Residence
Materials
- Cedar
- Roof: Asphalt
Condition
- New construction: No
- Year built: 1979
Utilities & green energy
- Sewer: Public Sewer
- Water: Public
Community & neighborhood
Location
- Region: Urbana
Other
Other facts
- Listing terms: Conventional
- Ownership: Fee Simple
Price history
| Date | Event | Price |
|---|---|---|
| 9/13/2024 | Sold | $225,000$134/sqft |
Source: | ||
| 8/15/2024 | Contingent | $225,000$134/sqft |
Source: | ||
| 8/12/2024 | Listed for sale | $225,000$134/sqft |
Source: | ||
Public tax history
| Year | Property taxes | Tax assessment |
|---|---|---|
| 2024 | $4,587 +3.4% | $65,940 +5.7% |
| 2023 | $4,436 +9.1% | $62,380 +9.6% |
| 2022 | $4,066 +7% | $56,920 +5.6% |
Find assessor info on the county website
Neighborhood: 61802
Nearby schools
GreatSchools rating
- 1/10DR Preston L Williams Jr Elementary SchoolGrades: K-5Distance: 0.7 mi
- 1/10Urbana Middle SchoolGrades: 6-8Distance: 1.8 mi
- 3/10Urbana High SchoolGrades: 9-12Distance: 1.9 mi
Schools provided by the listing agent
- Elementary: Urbana Elementary School
- Middle: Urbana Middle School
- High: Urbana High School
- District: 116
Source: MRED as distributed by MLS GRID. This data may not be complete. We recommend contacting the local school district to confirm school assignments for this home.

Get pre-qualified for a loan
At Zillow Home Loans, we can pre-qualify you in as little as 5 minutes with no impact to your credit score.An equal housing lender. NMLS #10287.
