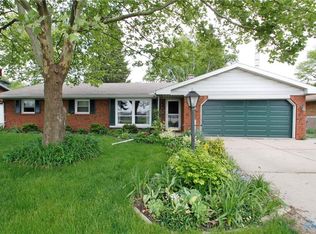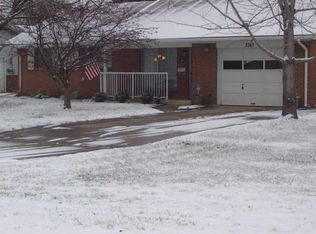Sold for $350,000 on 07/02/25
$350,000
2403 Eastgate Rd, Toledo, OH 43614
5beds
3,080sqft
Single Family Residence
Built in 1964
0.28 Acres Lot
$360,600 Zestimate®
$114/sqft
$2,612 Estimated rent
Home value
$360,600
$321,000 - $404,000
$2,612/mo
Zestimate® history
Loading...
Owner options
Explore your selling options
What's special
Spacious 5-bedroom, 3-full-bath home in Maumee Schools! Open-concept design, granite countertops, new cabinets, appliances, and flooring. Enjoy a cozy fireplace, renovated basement, new windows, and roof updated in 2020. 3080 sqft total includes finished basement. Large yard perfect for family gatherings. Save this gem to your favorites & set your showing appointment today!
Zillow last checked: 8 hours ago
Listing updated: October 14, 2025 at 12:43am
Listed by:
Jonathan D. Modene 419-466-7653,
RE/MAX Masters
Bought with:
Michelle Hudson, 2008001904
The Danberry Co
Source: NORIS,MLS#: 6125849
Facts & features
Interior
Bedrooms & bathrooms
- Bedrooms: 5
- Bathrooms: 3
- Full bathrooms: 3
Primary bedroom
- Level: Upper
- Dimensions: 13 x 15
Bedroom 2
- Level: Upper
- Dimensions: 11 x 13
Bedroom 3
- Level: Upper
- Dimensions: 10 x 14
Bedroom 4
- Level: Upper
- Dimensions: 14 x 12
Bedroom 5
- Level: Upper
- Dimensions: 12 x 12
Dining room
- Level: Main
- Dimensions: 13 x 11
Family room
- Level: Main
- Dimensions: 14 x 17
Kitchen
- Features: Fireplace
- Level: Main
- Dimensions: 12 x 27
Living room
- Level: Main
- Dimensions: 15 x 18
Mud room
- Level: Main
- Dimensions: 13 x 11
Office
- Level: Main
- Dimensions: 10 x 7
Heating
- Forced Air, Natural Gas
Cooling
- Central Air
Appliances
- Included: Dishwasher, Microwave, Water Heater, Disposal, Refrigerator
- Laundry: Gas Dryer Hookup, Main Level
Features
- Eat-in Kitchen, Primary Bathroom
- Basement: Partial
- Has fireplace: Yes
Interior area
- Total structure area: 3,080
- Total interior livable area: 3,080 sqft
Property
Parking
- Total spaces: 2
- Parking features: Concrete, Attached Garage, Driveway, Garage Door Opener
- Garage spaces: 2
- Has uncovered spaces: Yes
Lot
- Size: 0.28 Acres
- Dimensions: 12,100
Details
- Parcel number: 2082504
Construction
Type & style
- Home type: SingleFamily
- Architectural style: Traditional
- Property subtype: Single Family Residence
Materials
- Aluminum Siding, Brick, Steel Siding
- Foundation: Crawl Space
- Roof: Shingle
Condition
- Year built: 1964
Utilities & green energy
- Electric: Circuit Breakers
- Sewer: Sanitary Sewer
- Water: Public
- Utilities for property: Cable Connected
Community & neighborhood
Security
- Security features: Smoke Detector(s)
Location
- Region: Toledo
- Subdivision: Heatherwoods
Other
Other facts
- Listing terms: Cash,Conventional,FHA,VA Loan
Price history
| Date | Event | Price |
|---|---|---|
| 7/2/2025 | Sold | $350,000+3%$114/sqft |
Source: NORIS #6125849 Report a problem | ||
| 5/12/2025 | Pending sale | $339,900$110/sqft |
Source: NORIS #6125849 Report a problem | ||
| 5/8/2025 | Listed for sale | $339,900$110/sqft |
Source: NORIS #6125849 Report a problem | ||
| 5/2/2025 | Pending sale | $339,900$110/sqft |
Source: NORIS #6125849 Report a problem | ||
| 3/19/2025 | Price change | $339,900-2.9%$110/sqft |
Source: NORIS #6125849 Report a problem | ||
Public tax history
| Year | Property taxes | Tax assessment |
|---|---|---|
| 2024 | $4,424 +2.9% | $68,600 +7.4% |
| 2023 | $4,301 +4.1% | $63,875 |
| 2022 | $4,132 -3.2% | $63,875 |
Find assessor info on the county website
Neighborhood: Southwyck
Nearby schools
GreatSchools rating
- 3/10Glendale-Feilbach Elementary SchoolGrades: K-8Distance: 0.4 mi
- 2/10Bowsher High SchoolGrades: 9-12Distance: 1.9 mi
Schools provided by the listing agent
- Elementary: Glendale - Feilbach
- High: Bowsher
Source: NORIS. This data may not be complete. We recommend contacting the local school district to confirm school assignments for this home.

Get pre-qualified for a loan
At Zillow Home Loans, we can pre-qualify you in as little as 5 minutes with no impact to your credit score.An equal housing lender. NMLS #10287.
Sell for more on Zillow
Get a free Zillow Showcase℠ listing and you could sell for .
$360,600
2% more+ $7,212
With Zillow Showcase(estimated)
$367,812
