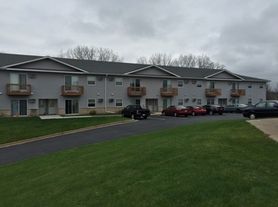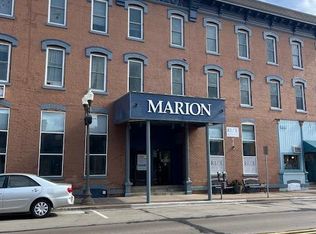Fully furnished home - Offered by MINNeSTAY
Owner pays all utilities. 1 Pet allowed. Renting Jan through April only. Cleaning fee at departure is set to $860. Excessive cleaning will be billed at $45 an hour.
Introducing Eagle Ridge - Minnestay's newest listing!
Welcome to your private riverfront getaway a spacious, amenity-packed 4-bedroom, 3.5-bathroom home designed for relaxation and fun. Located right on the river with peaceful views and high-end comforts, Eagle Ridge is perfect for family vacations, group retreats, or special occasions. Sleeps up to 12 guests comfortably.
The Space
This home offers everything you need for a memorable stay:
4 Bedrooms Sleeps 12
Bedroom 1: King bed with en-suite bathroom
Bedroom 2: King bed
Bedroom 3: Queen bed
Bedroom 4 (Bunkroom): 2 Full beds + 2 Twin beds
3.5 Bathrooms
Indoor Features
Main level living room with large windows and cozy seating
Lower level lounge with TV and game space
Fullly equipped kitchen
Workout area
Washer/Dryer
Outdoor Amenities
Hot tub
Fire pit
Private dock access several stairs lead down to the river/dock (lift holds 18ft boat; dock can accommodate up to a 24ft boat/pontoon)
Deck perfect for morning coffee or evening drinks
Peaceful wooded surroundings and plenty of open space
Location
Tucked away in a quiet natural setting, yet close to nearby small towns for essentials and local charm. Perfect for kayaking, fishing, hiking, or simply enjoying nature. Great proximity to University of Wisconsin - Stout!
Whether you're looking to unwind, entertain, or explore the outdoors, Eagle Ridge offers the perfect mix of comfort, space, and scenic beauty. Book now to make unforgettable memories by the river!
We require one months rent for deposit.
Landlord caps utilities at $350 a month. Tenant responsible for anything over $350
Snow and lawn is tenant responsibility. We can provide service if needed.
House for rent
Accepts Zillow applications
$6,000/mo
Fees may apply
2403 Eagle Ridge Dr, Menomonie, WI 54751
4beds
2,886sqft
Price may not include required fees and charges. Price shown reflects the lease term provided. Learn more|
Single family residence
Available now
Dogs OK
Central air
In unit laundry
Attached garage parking
Forced air
What's special
Private dock accessHot tubFire pitPeaceful viewsHigh-end comfortsPrivate riverfront getawayWorkout area
- 99 days |
- -- |
- -- |
Zillow last checked: 12 hours ago
Listing updated: February 02, 2026 at 11:28am
Travel times
Facts & features
Interior
Bedrooms & bathrooms
- Bedrooms: 4
- Bathrooms: 3
- Full bathrooms: 3
Heating
- Forced Air
Cooling
- Central Air
Appliances
- Included: Dishwasher, Dryer, Freezer, Microwave, Oven, Refrigerator, Washer
- Laundry: In Unit
Features
- Flooring: Carpet, Hardwood, Tile
- Furnished: Yes
Interior area
- Total interior livable area: 2,886 sqft
Property
Parking
- Parking features: Attached
- Has attached garage: Yes
- Details: Contact manager
Features
- Exterior features: Dock, Fire Pit, Gym/Fitness Room, Heating system: Forced Air, Utilities included in rent
- Has spa: Yes
- Spa features: Hottub Spa
Details
- Parcel number: 1725122813130040011
Construction
Type & style
- Home type: SingleFamily
- Property subtype: Single Family Residence
Community & HOA
Location
- Region: Menomonie
Financial & listing details
- Lease term: 1 Month
Price history
| Date | Event | Price |
|---|---|---|
| 11/21/2025 | Listed for rent | $6,000$2/sqft |
Source: Zillow Rentals Report a problem | ||
| 10/15/2025 | Listing removed | $6,000$2/sqft |
Source: Zillow Rentals Report a problem | ||
| 9/17/2025 | Listed for rent | $6,000$2/sqft |
Source: Zillow Rentals Report a problem | ||
| 12/27/2024 | Sold | $625,582+2.6%$217/sqft |
Source: | ||
| 12/10/2024 | Pending sale | $610,000$211/sqft |
Source: | ||
Neighborhood: 54751
Nearby schools
GreatSchools rating
- 7/10Oaklawn Elementary SchoolGrades: PK-5Distance: 2.3 mi
- 6/10Menomonie Middle SchoolGrades: 6-8Distance: 2.6 mi
- 3/10Menomonie High SchoolGrades: 9-12Distance: 3.7 mi

