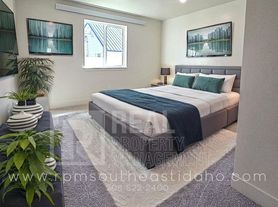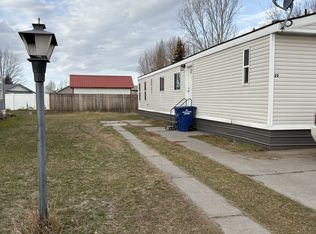Welcome to "Country Living," a newly renovated gem nestled in the heart of St. Anthony, ID. This charming home boasts three spacious bedrooms and a full bathroom, perfect for comfortable living. The house has been meticulously updated with new walls, windows, and floors, ensuring a fresh and modern feel. The heating system has also been upgraded with a new furnace, promising warmth and comfort during those chilly Idaho winters. The property includes a one-stall detached garage, providing ample storage or workspace. The highlight of this home is undoubtedly the large, beautiful cooking stove, a dream for any culinary enthusiast. Experience the tranquility and simplicity of country living in this stunning St. Anthony home.
House for rent
$1,395/mo
2403 E 400 N, Saint Anthony, ID 83445
2beds
950sqft
Price may not include required fees and charges.
Single family residence
Available now
In unit laundry
Garage parking
What's special
Fresh and modern feelOne-stall detached garageNew furnaceThree spacious bedroomsLarge beautiful cooking stove
- 24 days |
- -- |
- -- |
Zillow last checked: 10 hours ago
Listing updated: November 21, 2025 at 11:40pm
Travel times
Looking to buy when your lease ends?
Consider a first-time homebuyer savings account designed to grow your down payment with up to a 6% match & a competitive APY.
Facts & features
Interior
Bedrooms & bathrooms
- Bedrooms: 2
- Bathrooms: 1
- Full bathrooms: 1
Appliances
- Included: Dryer, Oven, Refrigerator, Stove, Washer
- Laundry: In Unit
Interior area
- Total interior livable area: 950 sqft
Video & virtual tour
Property
Parking
- Parking features: Garage
- Has garage: Yes
- Details: Contact manager
Features
- Exterior features: 3 Bedrooms 1 full bath, Country Living, Electricity not included in rent, Garbage not included in rent, Heating: Propane / Butane, Internet not included in rent, New walls, Newly Renovated, Septic Tank, Tenants pay garbage of choice, Well Water, new floors, new furnace, new windows
Details
- Parcel number: RP07N41E076301
Construction
Type & style
- Home type: SingleFamily
- Property subtype: Single Family Residence
Community & HOA
Location
- Region: Saint Anthony
Financial & listing details
- Lease term: Contact For Details
Price history
| Date | Event | Price |
|---|---|---|
| 11/11/2025 | Listed for rent | $1,395+132.5%$1/sqft |
Source: Zillow Rentals | ||
| 5/12/2025 | Listing removed | $205,000$216/sqft |
Source: | ||
| 3/6/2025 | Listed for sale | $205,000+201.5%$216/sqft |
Source: | ||
| 11/3/2018 | Listing removed | $600$1/sqft |
Source: PMI Grand Tetons | ||
| 11/2/2018 | Listed for rent | $600+1.7%$1/sqft |
Source: PMI Grand Tetons | ||

