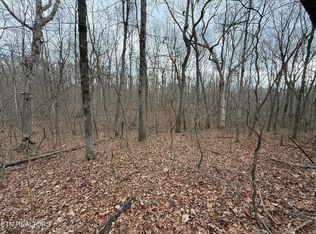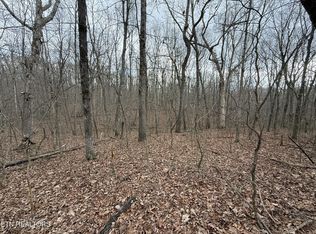Sold for $677,000
$677,000
2403 Crest Rd, Monterey, TN 38574
3beds
4,059sqft
Single Family Residence
Built in 2004
4 Acres Lot
$689,000 Zestimate®
$167/sqft
$2,714 Estimated rent
Home value
$689,000
$572,000 - $834,000
$2,714/mo
Zestimate® history
Loading...
Owner options
Explore your selling options
What's special
MOTIVATED SELLER! *With current home inspection*HOME SWEET HOME! This gorgeous 4,059 sqf.(+/-) 3 bedroom, 3 bath home, Is Perfect if you're looking for a 4 (-/+) acre wooded private lot with all the extras. The home has a large 3 car detached garage, an oversize RV garage, and a she shed on the property. The open Kitchen with a walk in pantry and new appliances will not disappoint. The living room is large, cozy, inviting and the perfect area to meet the guest in your home. With a spacious den/theater room for movie nights at home. The large open upstairs is perfect for an office or a guest area for friends. If it's the outdoors you love, this has a screened in back deck with an additional open deck to accommodate all. IT HAS UPGRADES!! NEW GUTTERS, NEW HVAC upstairs, NEW ROOF AND NEW HARDWOOD FLOORING up stairs. Partially ENCAPSULATED with a NEW ATMOX FAN SYSTEM. A lot of extras. COME CHECK THIS OUT!(buyer to verify all information before making an informed offer)
Zillow last checked: 8 hours ago
Listing updated: March 20, 2025 at 08:23pm
Listed by:
Doreen Sherrill,
Crye-Leike Brown Realty Cumberland Cove
Bought with:
Challice Ledford
Skender-Newton Realty
Source: UCMLS,MLS#: 229586
Facts & features
Interior
Bedrooms & bathrooms
- Bedrooms: 3
- Bathrooms: 3
- Full bathrooms: 3
- Main level bedrooms: 3
Primary bedroom
- Level: Main
- Area: 330
- Dimensions: 15 x 22
Bedroom 2
- Level: Main
- Area: 180
- Dimensions: 12 x 15
Bedroom 3
- Level: Main
- Area: 260
- Dimensions: 20 x 13
Dining room
- Level: Main
- Area: 180
- Dimensions: 12 x 15
Family room
- Level: Main
- Area: 552
- Dimensions: 23 x 24
Kitchen
- Level: Main
- Area: 315
- Dimensions: 21 x 15
Living room
- Level: Main
- Area: 525
- Dimensions: 21 x 25
Heating
- Central
Cooling
- Central Air
Appliances
- Included: Dishwasher, Electric Oven, Disposal, Refrigerator, Electric Range, Microwave
Features
- Ceiling Fan(s), Walk-In Closet(s)
- Basement: Crawl Space
- Number of fireplaces: 2
- Fireplace features: Two, Wood Burning, Gas Log
Interior area
- Total structure area: 4,059
- Total interior livable area: 4,059 sqft
Property
Parking
- Total spaces: 3
- Parking features: RV Access/Parking, Garage Door Opener, Detached, Garage, RV Garage
- Has garage: Yes
- Covered spaces: 3
Features
- Levels: Two
- Patio & porch: Porch, Covered, Screened, Enclosed, Deck
- Exterior features: Dog Run
Lot
- Size: 4 Acres
- Dimensions: 474 x 446
- Features: Corner Lot, Wooded
Details
- Additional structures: Outbuilding
- Parcel number: 104 164.00
Construction
Type & style
- Home type: SingleFamily
- Property subtype: Single Family Residence
Materials
- Wood Siding, Vinyl Siding, Frame
- Roof: Composition,Shingle
Condition
- Year built: 2004
Utilities & green energy
- Electric: Circuit Breakers
- Gas: Natural Gas
- Sewer: Septic Tank
- Water: Public, Well
- Utilities for property: Water Available
Community & neighborhood
Location
- Region: Monterey
- Subdivision: Cumberland Cove
HOA & financial
HOA
- Has HOA: Yes
- HOA fee: $138 annually
- Amenities included: Clubhouse, Other
Other
Other facts
- Road surface type: Paved
Price history
| Date | Event | Price |
|---|---|---|
| 12/5/2024 | Sold | $677,000-3.1%$167/sqft |
Source: | ||
| 10/31/2024 | Pending sale | $699,000$172/sqft |
Source: | ||
| 8/28/2024 | Listed for sale | $699,000$172/sqft |
Source: | ||
| 8/5/2024 | Listing removed | -- |
Source: | ||
| 7/22/2024 | Price change | $699,000-0.9%$172/sqft |
Source: | ||
Public tax history
| Year | Property taxes | Tax assessment |
|---|---|---|
| 2025 | $2,748 | $103,325 |
| 2024 | $2,748 -24.7% | $103,325 -24.7% |
| 2023 | $3,652 +63% | $137,300 +51.5% |
Find assessor info on the county website
Neighborhood: 38574
Nearby schools
GreatSchools rating
- 7/10Burks Middle SchoolGrades: PK-6Distance: 5.2 mi
- 4/10Monterey High SchoolGrades: 7-12Distance: 5.6 mi
Get pre-qualified for a loan
At Zillow Home Loans, we can pre-qualify you in as little as 5 minutes with no impact to your credit score.An equal housing lender. NMLS #10287.

