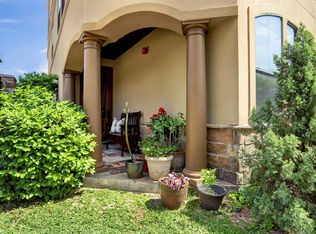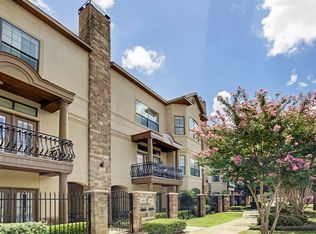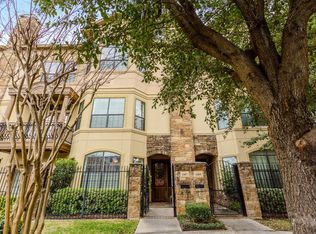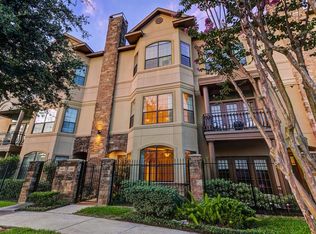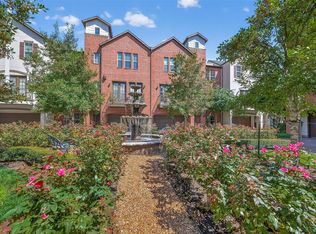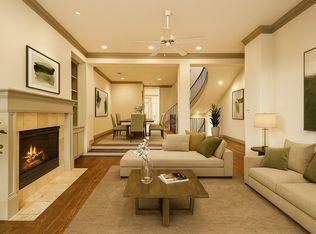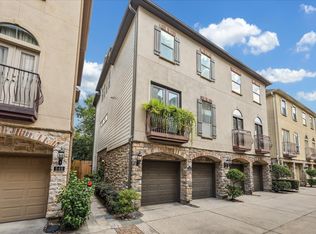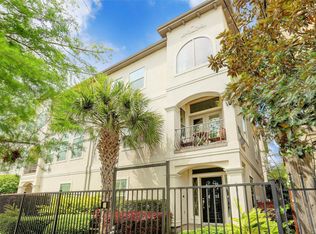Entertain and enjoy this spacious townhome in the cultural heart of Houston. LIGHTLY LIVED IN and WELL MAINTAINED this home offers UNPARALLELED outdoor living space! A PRIVATE FRONT GREEN SPACE, a SECOND FLOOR BALCONY and A 4TH FLOOR TERRACE. Second floor boasts an open concept living dining area and a spectacular chef's kitchen with VIKING appliances! High ceilings throughout Third floor offers a spacious primary suite with two walk in closets, ensuite primary bath, laundry room and secondary bedroom with ensuite bath. Fourth floor media room or family room with wet bar and powder bath and a dream of a fourth floor terrace. The Villas at Hyde Park rarely become available. UPDATES INCLUDE NEW GUTTERS AND DOWNSPOUTS (2022), NEW THREE TON CONDENSOR FOR UPPER TWO FLOORS (2024) AND FRESH PAINT IN LIVING DINING AREA AND PRIMARY SUITE (2025) PER SELLER Make your appointment today!
For sale
Price cut: $10K (11/3)
$622,000
2403 Commonwealth St, Houston, TX 77006
3beds
3,015sqft
Est.:
Townhouse
Built in 2010
1,498.46 Square Feet Lot
$602,800 Zestimate®
$206/sqft
$200/mo HOA
What's special
- 40 days |
- 270 |
- 12 |
Zillow last checked: 8 hours ago
Listing updated: November 09, 2025 at 02:25pm
Listed by:
Emma Del Frate TREC #0733671 505-263-6558,
Keller Williams Realty Metropolitan
Source: HAR,MLS#: 92772402
Tour with a local agent
Facts & features
Interior
Bedrooms & bathrooms
- Bedrooms: 3
- Bathrooms: 5
- Full bathrooms: 3
- 1/2 bathrooms: 2
Rooms
- Room types: Family Room, Utility Room
Primary bathroom
- Features: Full Secondary Bathroom Down
Heating
- Natural Gas
Cooling
- Electric
Appliances
- Included: Disposal, Double Oven, Gas Oven, Microwave, Gas Cooktop, Dryer, Washer, Dishwasher
Features
- Balcony, High Ceilings, En-Suite Bath, Primary Bed - 3rd Floor, Sitting Area, Walk-In Closet(s)
- Flooring: Carpet, Stone, Wood
- Number of fireplaces: 1
- Fireplace features: Gas Log
Interior area
- Total structure area: 3,015
- Total interior livable area: 3,015 sqft
Property
Parking
- Parking features: Attached, Oversized, Secured, Driveway Gate
- Has attached garage: Yes
Features
- Levels: One
- Stories: 4
- Exterior features: Front Green Space
Lot
- Size: 1,498.46 Square Feet
Details
- Parcel number: 1316720010002
Construction
Type & style
- Home type: Townhouse
- Architectural style: Contemporary
- Property subtype: Townhouse
Materials
- Stone, Stucco
- Foundation: Slab
- Roof: Composition
Condition
- New construction: No
- Year built: 2010
Utilities & green energy
- Sewer: Public Sewer
- Water: Public
Community & HOA
Community
- Subdivision: Villas/Hyde Park
HOA
- HOA fee: $2,400 annually
Location
- Region: Houston
Financial & listing details
- Price per square foot: $206/sqft
- Tax assessed value: $670,076
- Annual tax amount: $13,155
- Date on market: 11/3/2025
- Listing terms: Cash,Conventional
- Exclusions: None
Estimated market value
$602,800
$573,000 - $633,000
$4,405/mo
Price history
Price history
| Date | Event | Price |
|---|---|---|
| 11/3/2025 | Price change | $622,000-1.6%$206/sqft |
Source: | ||
| 7/17/2025 | Price change | $632,000-2.6%$210/sqft |
Source: | ||
| 5/31/2025 | Listed for sale | $649,000+9.1%$215/sqft |
Source: | ||
| 10/27/2022 | Listing removed | -- |
Source: | ||
| 9/20/2022 | Pending sale | $595,000$197/sqft |
Source: | ||
Public tax history
Public tax history
| Year | Property taxes | Tax assessment |
|---|---|---|
| 2025 | -- | $670,076 +6.6% |
| 2024 | $9,674 +1.2% | $628,706 -2.6% |
| 2023 | $9,556 -18.9% | $645,610 +20.7% |
Find assessor info on the county website
BuyAbility℠ payment
Est. payment
$4,230/mo
Principal & interest
$2983
Property taxes
$829
Other costs
$418
Climate risks
Neighborhood: Neartown - Montrose
Nearby schools
GreatSchools rating
- 7/10Wilson MontessoriGrades: PK-8Distance: 0.2 mi
- 7/10Lamar High SchoolGrades: 9-12Distance: 1.9 mi
- 9/10Lanier Middle SchoolGrades: 6-8Distance: 0.7 mi
Schools provided by the listing agent
- Elementary: Baker Montessori School
- Middle: Lanier Middle School
- High: Lamar High School (Houston)
Source: HAR. This data may not be complete. We recommend contacting the local school district to confirm school assignments for this home.
- Loading
- Loading
