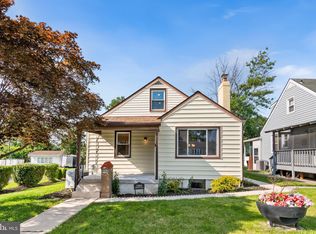Charming & Quaint 4 Bedroom, 2 Full Bathroom Rancher in 21234! This Beautiful Renovated Home Includes Open Floor Plan With Hardwood Floors, Electric Fireplace, Kitchen with Stainless Steel, Granite Counter Tops, Custom Tile Backsplash & Breakfast Bar With Rear Access to Private Yard. Master Bedroom Includes Walk-In Closet and Wall to Wall Carpeting. Lower Level Perfect For Family Room & Laundry Room. Gorgeous Home! Schedule Private Showing Today!
This property is off market, which means it's not currently listed for sale or rent on Zillow. This may be different from what's available on other websites or public sources.
