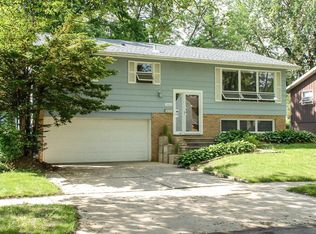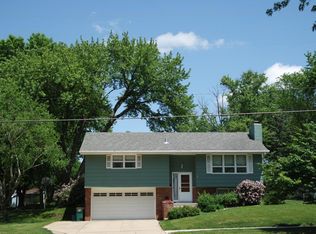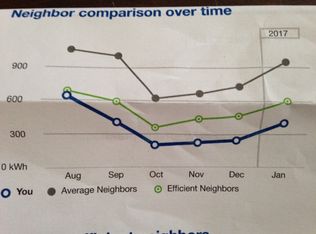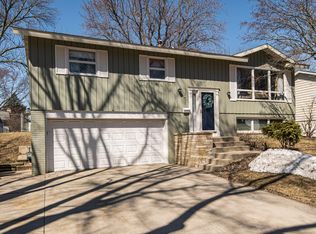Closed
$314,900
2403 5th Ave NW, Rochester, MN 55901
3beds
1,688sqft
Single Family Residence
Built in 1967
8,712 Square Feet Lot
$331,200 Zestimate®
$187/sqft
$1,989 Estimated rent
Home value
$331,200
$315,000 - $348,000
$1,989/mo
Zestimate® history
Loading...
Owner options
Explore your selling options
What's special
Pride of ownership is what you will find in this 3 bedroom, 2 bath home. Many recent updates include refinished kitchen cabinets, granite countertops, backsplash and bamboo hardwood flooring. Total remodel of main bathroom with walk-in shower. Newer vinyl windows, furnace, central air, water heater and roof. Deck, fenced yard, storage shed and wood fireplace. Quick possession.
Zillow last checked: 8 hours ago
Listing updated: June 06, 2024 at 07:23pm
Listed by:
Tracy Petersohn 507-254-2602,
Tracy Sells LLC
Bought with:
Alex Dergam-Larson
Counselor Realty of Rochester
Source: NorthstarMLS as distributed by MLS GRID,MLS#: 6345405
Facts & features
Interior
Bedrooms & bathrooms
- Bedrooms: 3
- Bathrooms: 2
- 3/4 bathrooms: 2
Bedroom 1
- Level: Main
- Area: 154 Square Feet
- Dimensions: 14x11
Bedroom 2
- Level: Main
- Area: 156 Square Feet
- Dimensions: 12x13
Bedroom 3
- Level: Main
- Area: 180 Square Feet
- Dimensions: 12x15
Dining room
- Level: Main
- Area: 143 Square Feet
- Dimensions: 13x11
Family room
- Level: Lower
- Area: 252 Square Feet
- Dimensions: 18x14
Kitchen
- Level: Main
- Area: 156 Square Feet
- Dimensions: 12x13
Laundry
- Level: Lower
- Area: 126 Square Feet
- Dimensions: 14x9
Living room
- Level: Main
- Area: 340 Square Feet
- Dimensions: 17x20
Office
- Level: Lower
- Area: 130 Square Feet
- Dimensions: 13x10
Heating
- Forced Air
Cooling
- Central Air
Appliances
- Included: Dishwasher, Dryer, Microwave, Range, Refrigerator, Washer
Features
- Basement: Finished
- Number of fireplaces: 1
Interior area
- Total structure area: 1,688
- Total interior livable area: 1,688 sqft
- Finished area above ground: 1,080
- Finished area below ground: 608
Property
Parking
- Total spaces: 2
- Parking features: Tuckunder Garage
- Attached garage spaces: 2
Accessibility
- Accessibility features: None
Features
- Levels: Multi/Split
- Fencing: Chain Link
Lot
- Size: 8,712 sqft
- Dimensions: 80 x 106
Details
- Additional structures: Storage Shed
- Foundation area: 1080
- Parcel number: 742621006240
- Zoning description: Residential-Single Family
Construction
Type & style
- Home type: SingleFamily
- Property subtype: Single Family Residence
Materials
- Fiber Cement
Condition
- Age of Property: 57
- New construction: No
- Year built: 1967
Utilities & green energy
- Gas: Natural Gas
- Sewer: City Sewer - In Street
- Water: City Water - In Street
Community & neighborhood
Location
- Region: Rochester
- Subdivision: Elton Hills East 3rd
HOA & financial
HOA
- Has HOA: No
Price history
| Date | Event | Price |
|---|---|---|
| 6/1/2023 | Sold | $314,900$187/sqft |
Source: | ||
| 3/31/2023 | Pending sale | $314,900$187/sqft |
Source: | ||
| 3/24/2023 | Listed for sale | $314,900+8.6%$187/sqft |
Source: | ||
| 6/9/2022 | Sold | $289,900$172/sqft |
Source: | ||
| 5/15/2022 | Pending sale | $289,900$172/sqft |
Source: | ||
Public tax history
| Year | Property taxes | Tax assessment |
|---|---|---|
| 2025 | $3,446 +14.6% | $257,300 +6.2% |
| 2024 | $3,008 | $242,200 +2.3% |
| 2023 | -- | $236,700 -1.6% |
Find assessor info on the county website
Neighborhood: Elton Hills
Nearby schools
GreatSchools rating
- 5/10Hoover Elementary SchoolGrades: 3-5Distance: 0.2 mi
- 4/10Kellogg Middle SchoolGrades: 6-8Distance: 1 mi
- 8/10Century Senior High SchoolGrades: 8-12Distance: 2.4 mi
Get a cash offer in 3 minutes
Find out how much your home could sell for in as little as 3 minutes with a no-obligation cash offer.
Estimated market value$331,200
Get a cash offer in 3 minutes
Find out how much your home could sell for in as little as 3 minutes with a no-obligation cash offer.
Estimated market value
$331,200



