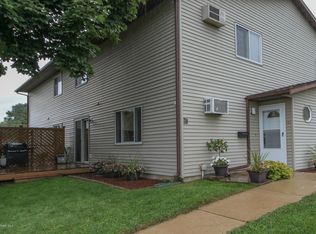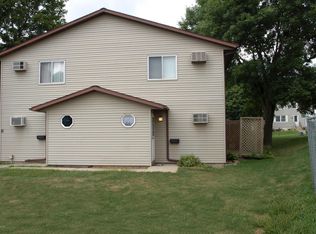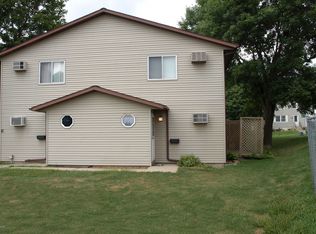Closed
$154,500
2403 29th Ave NW APT B, Rochester, MN 55901
2beds
1,040sqft
Townhouse Quad/4 Corners
Built in 1984
435.6 Square Feet Lot
$162,600 Zestimate®
$149/sqft
$1,370 Estimated rent
Home value
$162,600
$150,000 - $176,000
$1,370/mo
Zestimate® history
Loading...
Owner options
Explore your selling options
What's special
Welcome to your new home in the desirable northwest part of Rochester! This delightful 2-bedroom, 2-bathroom condo boasts new fans, fresh paint and new carpet throughout, creating a cozy and inviting atmosphere. The spacious layout includes a bright living area, perfect for relaxation or entertaining guests. The kitchen is well-appointed with ample storage and counter space, making meal preparation a breeze. Both bedrooms are generously sized with a bathroom on each level of the home ensuring easy access and convenience for all. This condo also includes a detached garage, providing secure parking and additional storage space. Nestled in a friendly community with easy access to local amenities, parks, and shopping, this home offers the perfect blend of comfort and convenience. Trash, Snow, Mowing AND pets are allowed! Over $800 of repairs finished after inspection. Home is now sold As-is.
Zillow last checked: 8 hours ago
Listing updated: October 03, 2025 at 10:53pm
Listed by:
Kris Lindahl 763-292-4455,
Kris Lindahl Real Estate,
Ryan Ernest Kelley 507-513-1231
Bought with:
Carrie Brand
Keller Williams Premier Realty
Source: NorthstarMLS as distributed by MLS GRID,MLS#: 6574238
Facts & features
Interior
Bedrooms & bathrooms
- Bedrooms: 2
- Bathrooms: 2
- Full bathrooms: 1
- 1/2 bathrooms: 1
Bedroom 1
- Level: Upper
- Area: 143 Square Feet
- Dimensions: 13x11
Bedroom 2
- Level: Upper
- Area: 143 Square Feet
- Dimensions: 13x11
Dining room
- Level: Main
- Area: 70 Square Feet
- Dimensions: 10x7
Kitchen
- Level: Main
- Area: 90 Square Feet
- Dimensions: 10x9
Living room
- Level: Main
- Area: 234 Square Feet
- Dimensions: 18x13
Utility room
- Level: Upper
- Area: 25 Square Feet
- Dimensions: 5x5
Heating
- Baseboard
Cooling
- Wall Unit(s)
Appliances
- Included: Dishwasher, Dryer, Microwave, Range, Refrigerator, Washer
Features
- Basement: None
Interior area
- Total structure area: 1,040
- Total interior livable area: 1,040 sqft
- Finished area above ground: 1,040
- Finished area below ground: 0
Property
Parking
- Total spaces: 1
- Parking features: Detached
- Garage spaces: 1
Accessibility
- Accessibility features: None
Features
- Levels: Two
- Stories: 2
Lot
- Size: 435.60 sqft
Details
- Foundation area: 536
- Parcel number: 742812017413
- Zoning description: Residential-Single Family
Construction
Type & style
- Home type: Townhouse
- Property subtype: Townhouse Quad/4 Corners
- Attached to another structure: Yes
Materials
- Vinyl Siding
Condition
- Age of Property: 41
- New construction: No
- Year built: 1984
Utilities & green energy
- Gas: Electric
- Sewer: City Sewer/Connected
- Water: City Water/Connected
Community & neighborhood
Location
- Region: Rochester
- Subdivision: Del Mar Twnhms Condos
HOA & financial
HOA
- Has HOA: Yes
- HOA fee: $125 monthly
- Services included: Lawn Care, Trash, Snow Removal
- Association name: Self-Managed
- Association phone: 507-252-1070
Price history
| Date | Event | Price |
|---|---|---|
| 10/3/2024 | Sold | $154,500+3%$149/sqft |
Source: | ||
| 9/11/2024 | Pending sale | $150,000$144/sqft |
Source: | ||
| 8/28/2024 | Price change | $150,000-6.3%$144/sqft |
Source: | ||
| 7/23/2024 | Price change | $160,000-4.2%$154/sqft |
Source: | ||
| 7/13/2024 | Price change | $167,000-1.8%$161/sqft |
Source: | ||
Public tax history
| Year | Property taxes | Tax assessment |
|---|---|---|
| 2025 | $1,150 +9.9% | $116,000 +3.7% |
| 2024 | $1,046 | $111,900 +41.3% |
| 2023 | -- | $79,200 +8.8% |
Find assessor info on the county website
Neighborhood: 55901
Nearby schools
GreatSchools rating
- 5/10Sunset Terrace Elementary SchoolGrades: PK-5Distance: 0.7 mi
- 5/10John Adams Middle SchoolGrades: 6-8Distance: 1.1 mi
- 5/10John Marshall Senior High SchoolGrades: 8-12Distance: 1.3 mi
Schools provided by the listing agent
- Elementary: Sunset Terrace
- Middle: John Adams
- High: John Marshall
Source: NorthstarMLS as distributed by MLS GRID. This data may not be complete. We recommend contacting the local school district to confirm school assignments for this home.
Get a cash offer in 3 minutes
Find out how much your home could sell for in as little as 3 minutes with a no-obligation cash offer.
Estimated market value$162,600
Get a cash offer in 3 minutes
Find out how much your home could sell for in as little as 3 minutes with a no-obligation cash offer.
Estimated market value
$162,600


