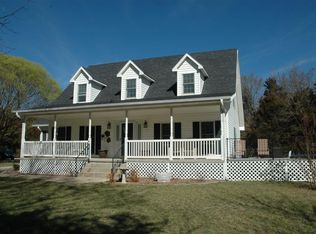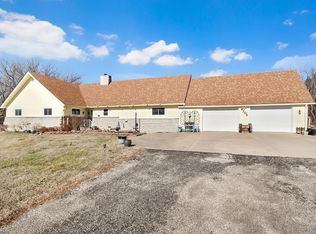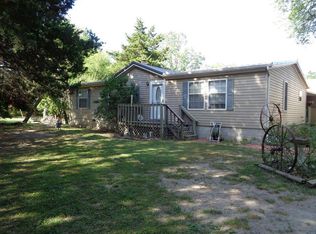Sold
Price Unknown
24025 Meade Rd, Parsons, KS 67357
7beds
3,533sqft
Single Family Residence
Built in 2006
5 Acres Lot
$550,200 Zestimate®
$--/sqft
$3,360 Estimated rent
Home value
$550,200
$517,000 - $589,000
$3,360/mo
Zestimate® history
Loading...
Owner options
Explore your selling options
What's special
Wow, where even to start on this amazing home located in Parsons, KS sitting on 5 acres outside the city limits! Built in 2006 this custom 7 bed/5 bath home has space for many with approx 3,533 sq ft of living space in the main house, 1,080 sq ft garage, 3,600 sq ft shop with living quarters and an inside basketball court, sitting on 5 acres! Three of the bedrooms are considered master suites. Gorgeous open floor plan with beautiful maple floors. Main master features a walk-in closet, remarkable bathroom, and private porch with a functioning hot tub that stays. The second master is located closer to the back of the home and features a tornado safe room. Third master is located on the west side of the home with a beautiful view out the large windows. Detached Shop - The 3,600 sq ft shop has a lot to offer. equipped with a full kitchen, living area, dining area, bathroom, and large upstairs area that could be finished for additional rooms/living space. large indoor basketball court with 2 basketball goals featuring multi-sport rubber flooring. baseball netting setup for pitching or hitting. The entire shop is heated / cooled, and completely spray foamed to keep you in the game! The property is located outside of the city limits off of a blacktop road. There is a wet weather creek that runs at times. The remaining area is thick timber to reduce any noise from the road, making this one of the best locations in the area! Check out our 3D tour!
Zillow last checked: 8 hours ago
Listing updated: June 04, 2024 at 01:19pm
Listing Provided by:
Matt Wonser 620-330-7282,
L2 Realty, Inc.
Bought with:
Non MLS
Non-Mls
Source: Heartland MLS as distributed by MLS GRID,MLS#: S45453
Facts & features
Interior
Bedrooms & bathrooms
- Bedrooms: 7
- Bathrooms: 5
- Full bathrooms: 5
- 1/2 bathrooms: 1
Heating
- Other
Appliances
- Included: Dishwasher, Microwave, Refrigerator
Features
- Basement: Crawl Space
- Number of fireplaces: 1
- Fireplace features: Other
Interior area
- Total structure area: 3,533
- Total interior livable area: 3,533 sqft
Property
Parking
- Parking features: Detached
- Has garage: Yes
Features
- Patio & porch: Deck, Porch
Lot
- Size: 5 Acres
- Dimensions: 5
Details
- Parcel number: 0
Construction
Type & style
- Home type: SingleFamily
- Architectural style: Other
- Property subtype: Single Family Residence
Materials
- Brick, Vinyl Siding
- Roof: Composition
Condition
- Year built: 2006
Utilities & green energy
- Sewer: Septic Tank
- Water: Other
Community & neighborhood
Location
- Region: Parsons
- Subdivision: None
Other
Other facts
- Listing terms: Cash,Conventional,FHA,USDA Loan,VA Loan
- Road surface type: Paved
Price history
| Date | Event | Price |
|---|---|---|
| 3/30/2023 | Sold | -- |
Source: | ||
| 3/30/2023 | Pending sale | $595,000$168/sqft |
Source: | ||
| 10/11/2022 | Price change | $595,000-13.6%$168/sqft |
Source: | ||
| 8/17/2022 | Listed for sale | $689,000+4.4%$195/sqft |
Source: | ||
| 1/1/2022 | Listing removed | -- |
Source: | ||
Public tax history
| Year | Property taxes | Tax assessment |
|---|---|---|
| 2025 | -- | $57,926 -1% |
| 2024 | -- | $58,484 -12.6% |
| 2023 | -- | $66,953 +4.8% |
Find assessor info on the county website
Neighborhood: 67357
Nearby schools
GreatSchools rating
- 5/10Meadowview Elementary SchoolGrades: PK-8Distance: 3.3 mi
- 7/10Labette County High SchoolGrades: 9-12Distance: 10.5 mi


