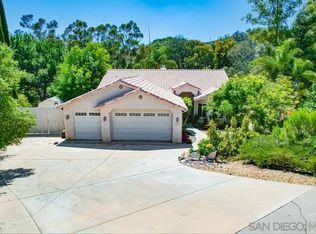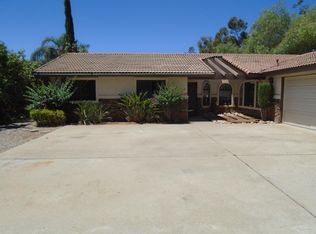Sold for $760,000 on 08/20/25
Listing Provided by:
Sharon Quisenberry DRE #00768893 760-787-3177,
Coldwell Banker Country Realty
Bought with: Diamond View Realty
$760,000
24022 Sargeant Rd, Ramona, CA 92065
5beds
3,115sqft
Single Family Residence
Built in 1980
0.46 Acres Lot
$757,600 Zestimate®
$244/sqft
$4,960 Estimated rent
Home value
$757,600
$697,000 - $826,000
$4,960/mo
Zestimate® history
Loading...
Owner options
Explore your selling options
What's special
Move in ready and features a premium .46 of an acre that backs treed area and seasonal creek for added privacy and ambiance. This home is IDEAL FOR DUAL/Large family with 4 bedrooms and 2 baths on 1 wing and 1BR/1BA on the other wing. Attractive covered front porch with views of mountains and opens to inviting formal dining and living rooms with large slider to rear patio and family entertaining. This turnkey home is enhanced by freshly painted interior, newly installed luxury vinyl flooring in living areas and quality carpet in bedrooms. The spacious kitchen features recessed lighting, desirable granite counters, center island, breakfast nook, pantry and opens to amazing family room with brick floor to ceiling fireplace with hearth, built-in bookcases on either side, wood paneled walls and slider to patio and barbequing. The bedroom placement lends this floorplan to easily accommodate family and in-laws. 1 bedroom, full bath is on 1 wing of home while master suite and additional 3 bedrooms/2 baths and on opposite wing. BONUS is the partially finished basement (not included in square footage) with 1/2 bath and perfect for your pool table workshop or? Square footage, floor plan and basement awaits your multi-family considerations and MOVE-IN ready and PAID SOLAR!
Zillow last checked: 8 hours ago
Listing updated: August 20, 2025 at 03:06pm
Listing Provided by:
Sharon Quisenberry DRE #00768893 760-787-3177,
Coldwell Banker Country Realty
Bought with:
A. Maria Rawls, DRE #01259024
Diamond View Realty
Source: CRMLS,MLS#: NDP2506686 Originating MLS: California Regional MLS (North San Diego County & Pacific Southwest AORs)
Originating MLS: California Regional MLS (North San Diego County & Pacific Southwest AORs)
Facts & features
Interior
Bedrooms & bathrooms
- Bedrooms: 5
- Bathrooms: 4
- Full bathrooms: 3
- 1/2 bathrooms: 1
- Main level bathrooms: 3
- Main level bedrooms: 5
Primary bedroom
- Features: Main Level Primary
Primary bedroom
- Features: Primary Suite
Bedroom
- Features: Bedroom on Main Level
Bathroom
- Features: Bathroom Exhaust Fan, Bathtub, Closet, Dual Sinks, Solid Surface Counters, Separate Shower, Tub Shower
Kitchen
- Features: Granite Counters, Kitchen Island, Kitchen/Family Room Combo, Remodeled, Updated Kitchen
Heating
- Central, Electric, Forced Air
Cooling
- Central Air, Electric
Appliances
- Laundry: Washer Hookup, Electric Dryer Hookup, Laundry Closet
Features
- Breakfast Area, Ceiling Fan(s), Separate/Formal Dining Room, Granite Counters, Pantry, Bedroom on Main Level, Main Level Primary, Primary Suite, Workshop
- Flooring: Carpet, See Remarks, Vinyl
- Basement: Unfinished
- Has fireplace: Yes
- Fireplace features: Family Room, Masonry, Raised Hearth, See Remarks, Wood Burning
- Common walls with other units/homes: No Common Walls
Interior area
- Total interior livable area: 3,115 sqft
Property
Parking
- Total spaces: 4
- Parking features: Concrete, Door-Multi, Driveway, Garage Faces Front, Garage
- Attached garage spaces: 2
- Uncovered spaces: 2
Features
- Levels: One
- Stories: 1
- Entry location: Living room
- Pool features: Community, Association
- Has spa: Yes
- Has view: Yes
- View description: Mountain(s), Trees/Woods
Lot
- Size: 0.46 Acres
- Features: Back Yard, Front Yard, Sprinkler System, Trees
Details
- Parcel number: 2885021900
- Zoning: R-1 Residential
- Special conditions: Standard
- Horse amenities: Riding Trail
Construction
Type & style
- Home type: SingleFamily
- Architectural style: Ranch,See Remarks
- Property subtype: Single Family Residence
Materials
- Drywall, Frame, Stucco, Copper Plumbing
- Foundation: Concrete Perimeter, FHA Approved, Permanent, Raised
- Roof: Concrete,Tile
Condition
- Turnkey
- New construction: No
- Year built: 1980
Utilities & green energy
- Electric: Standard
- Sewer: Public Sewer, Sewer Assessment(s)
- Utilities for property: Cable Available, Electricity Connected, See Remarks
Community & neighborhood
Community
- Community features: Dog Park, Fishing, Golf, Hiking, Horse Trails, Stable(s), Park, Suburban, Valley, Pool
Location
- Region: Ramona
HOA & financial
HOA
- Has HOA: Yes
- HOA fee: $175 monthly
- Amenities included: Clubhouse, Golf Course, Horse Trail(s), Lake or Pond, Meeting/Banquet/Party Room, Other Courts, Barbecue, Picnic Area, Playground, Pickleball, Pool, Pets Allowed, RV Parking, Spa/Hot Tub, Tennis Court(s), Trail(s)
- Services included: Sewer
- Association name: San Diego Country Estates
- Association phone: 760-789-3788
Other
Other facts
- Listing terms: Cash,Conventional,Cal Vet Loan,FHA,USDA Loan,VA Loan
- Road surface type: Paved
Price history
| Date | Event | Price |
|---|---|---|
| 8/20/2025 | Sold | $760,000+1.9%$244/sqft |
Source: | ||
| 7/26/2025 | Pending sale | $745,800$239/sqft |
Source: | ||
| 7/8/2025 | Listed for sale | $745,800-11.8%$239/sqft |
Source: | ||
| 7/7/2025 | Listing removed | $845,800$272/sqft |
Source: | ||
| 6/23/2025 | Listed for sale | $845,800$272/sqft |
Source: | ||
Public tax history
| Year | Property taxes | Tax assessment |
|---|---|---|
| 2025 | $4,310 +1.6% | $318,569 +2% |
| 2024 | $4,240 +6.6% | $312,323 +2% |
| 2023 | $3,979 -3.4% | $306,200 +2% |
Find assessor info on the county website
Neighborhood: 92065
Nearby schools
GreatSchools rating
- 4/10Barnett Elementary SchoolGrades: K-6Distance: 0.4 mi
- 3/10Olive Peirce Middle SchoolGrades: 7-8Distance: 3.6 mi
- 7/10Ramona High SchoolGrades: 9-12Distance: 3.4 mi
Schools provided by the listing agent
- Elementary: Ramona
- Middle: Ramona
- High: Ramona
Source: CRMLS. This data may not be complete. We recommend contacting the local school district to confirm school assignments for this home.
Get a cash offer in 3 minutes
Find out how much your home could sell for in as little as 3 minutes with a no-obligation cash offer.
Estimated market value
$757,600
Get a cash offer in 3 minutes
Find out how much your home could sell for in as little as 3 minutes with a no-obligation cash offer.
Estimated market value
$757,600

