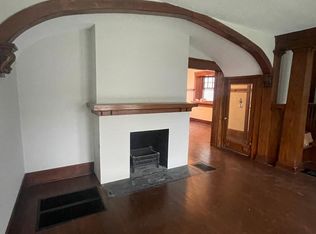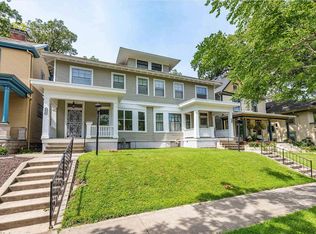Rarely does an iconic homestead like this come for sale. Schedule your tour soon and see the Prairie style influence of this 1907 home with so many unique features. Seldom is a home from this era ready for you to move in and relax. All the important elements have been lovingly and carefully maintained. Front porch living is always in vogue and you can host a party on this sprawling porch or usher your guests through the thick, custom wood door to the barrel vault foyer with the original tile floor. Stunning natural wood floors, bold wood trim details, gorgeous stone fireplace, thick pocket doors with original hardware and wide open rooms add to the rich design elements. Where else can you find over 4000 square feet with a main floor office, 5 bdrms upstairs, 2.5 updated bathrooms, main floor laundry room and plumbing for 2nd laundry area in the basement, grand staircase off the foyer and maids staircase in the back, generous kitchen with butler's pantry, walk up attic, and an upper level summer kitchen. The home was purchased in 1922 by Oliver Hanna, grandson of one of Fort Wayne's founders, Samuel Hanna. Historic details of the home and popular Williams Woodland Park neighborhood are available to all prospective buyers.
This property is off market, which means it's not currently listed for sale or rent on Zillow. This may be different from what's available on other websites or public sources.

